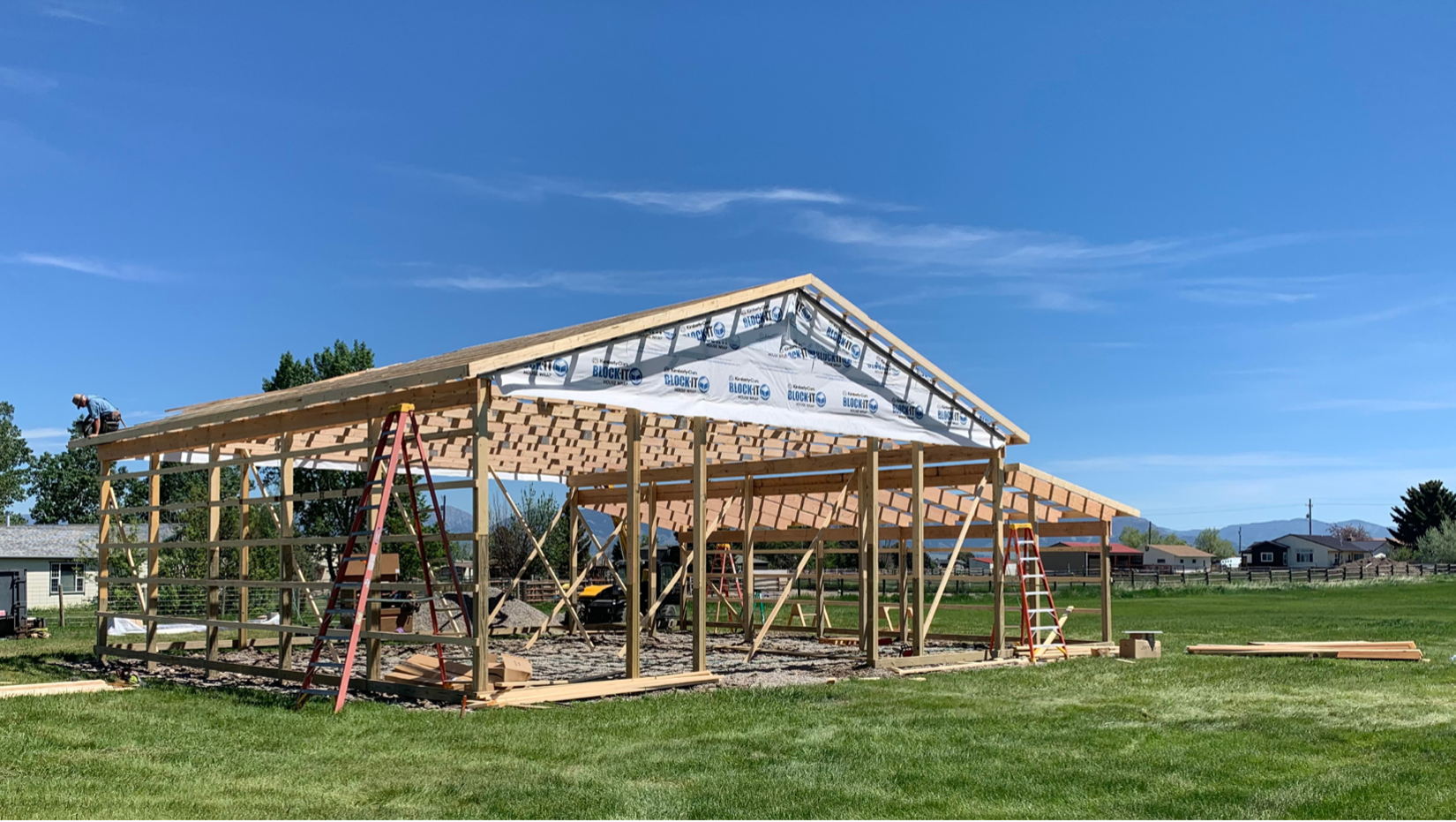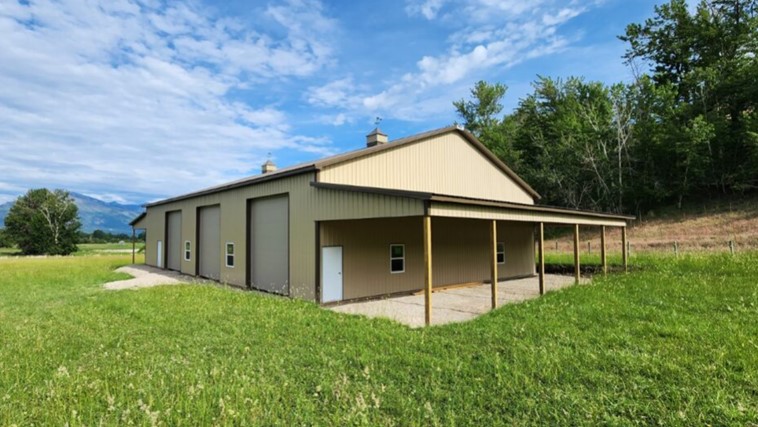- Plan Your Dream Building. Custom Pole Barn Builders in Hardin Do the Rest
- See Your Building in 3D
- Launch the Planner
- Building Dimensions
- Select Your Colors
- Building Extension
- Adding a Porch
- Adding Windows & Doors
- Finish Your Interior
- Print, Share, Save or Submit
- Fast & Reliable Pole Barn Construction
- How Our Pole Barn Installation Works
Plan Your Dream Building. Custom Pole Barn Builders in Hardin Do the Rest
See Your Building in 3D
-
Clients can interact with the 3D model, rotating it to view from all angles, ensuring every aspect aligns with their vision.
-
Customization extends to adding features tailor-made for the care and comfort of horses, demonstrating MQS Barn‘s commitment to turning client dreams into reality.
-
The final approval of the design moves the project seamlessly into the construction phase, where MQS Barn‘s skilled crew works diligently to manifest the structure.
Launch the Planner
|
Design Phase
|
Review Phase
|
Construction Phase
|
|---|---|---|
|
Select framing options
|
Customer inspects 3D model
|
Groundbreaking and framing
|
|
Customize features for farm needs
|
General contractor consults
|
Concrete pouring and structure erection
|

Building Dimensions
Select Your Colors
-
Guidance in color scheme selection aligns with budget needs.
-
Advisement on optimal color choices for agricultural functionality.
-
Custom color matching to existing property structures.
Building Extension
Adding a Porch
Adding Windows & Doors
Finish Your Interior
Print, Share, Save or Submit

Fast & Reliable Pole Barn Construction
How Our Pole Barn Installation Works
At MQS Barn, we understand the importance of proper site preparation for custom pole barns Hardin, and our team is here to assist you every step of the way in constructing your post frame building in Hardin.

MQS Barn – We Build Custom Pole Barns in Hardin
MQS Barn is a family-owned and operated company specializing in post-frame, steel-sided structures, and custom post-frame buildings. We have you covered if you need a new structure, like a custom horse barn or a post frame building in Hardin. When you are ready to start, we can work with you to ensure you get the building you need.
Are you looking for Amish barn builders in Hardin? The co-founder and co-owner of MQS Barn, Mark Stoltzfus, began his building career with his Amish Mennonite family and applies the same work ethic and expert craftsmanship on every project we do. We can build the perfect structure to fit your every need.
Call us today at 406-642-9600, or contact us online to receive a free quote on your next project. Our team at MQS Barn looks forward to hearing from you soon!
