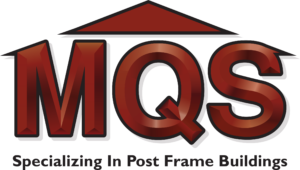Please look at our ‘frequently asked questions’ list for common inquiries. If you can not find the answers here, our team is ready to help.
Frequently Asked Questions:
What about the building permit?
It is the customer’s responsibility to apply for the permit if it is required. You will need to check with your local municipality or homeowners association on any restrictions (size, height, materials, etc.) or required setbacks from your property lines. MQS can provide pre-engineered plans.
What about the site preparation?
Excavation may be available through MQS depending on your location. If you provide your own pad, you will need to provide us with a level building site approximately 2 feet larger then your building on all sides. Adequate provision should be made for drainage away from the site. Final leveling and grading may be needed after the completion of your building.
What is the construction procedure?
The average lead time from signing a contract to completion of the building can vary depending on the availability of our crews. Typically our crews start the building process within a week of delivery of materials.
What are the payment terms?
Every project is completed on a “pay as you go” basis. A 20% deposit is required at signing of the contract. 60% is due upon material delivery. The remaining 20% is due upon completion.
How do I finish the inside of my building?
Our standard building packages have an unfinished interior. A finished package with insulation, moisture barrier, steel liner and concrete floor is available.
What about doors and windows?
We stock overhead doors, windows, and slider doors. Your local sales representative will be able to assist you with all the available options.
What building sizes are available?
We can custom build practically any size. You determine the size that best fits your needs. However, using standard lengths and widths will be economically beneficial to you.
How can I keep my building cost effective?
By using standard lengths and widths, by using our 29Ga metal for siding and roofing, and by staying with the standard 4/12 pitch roof.
