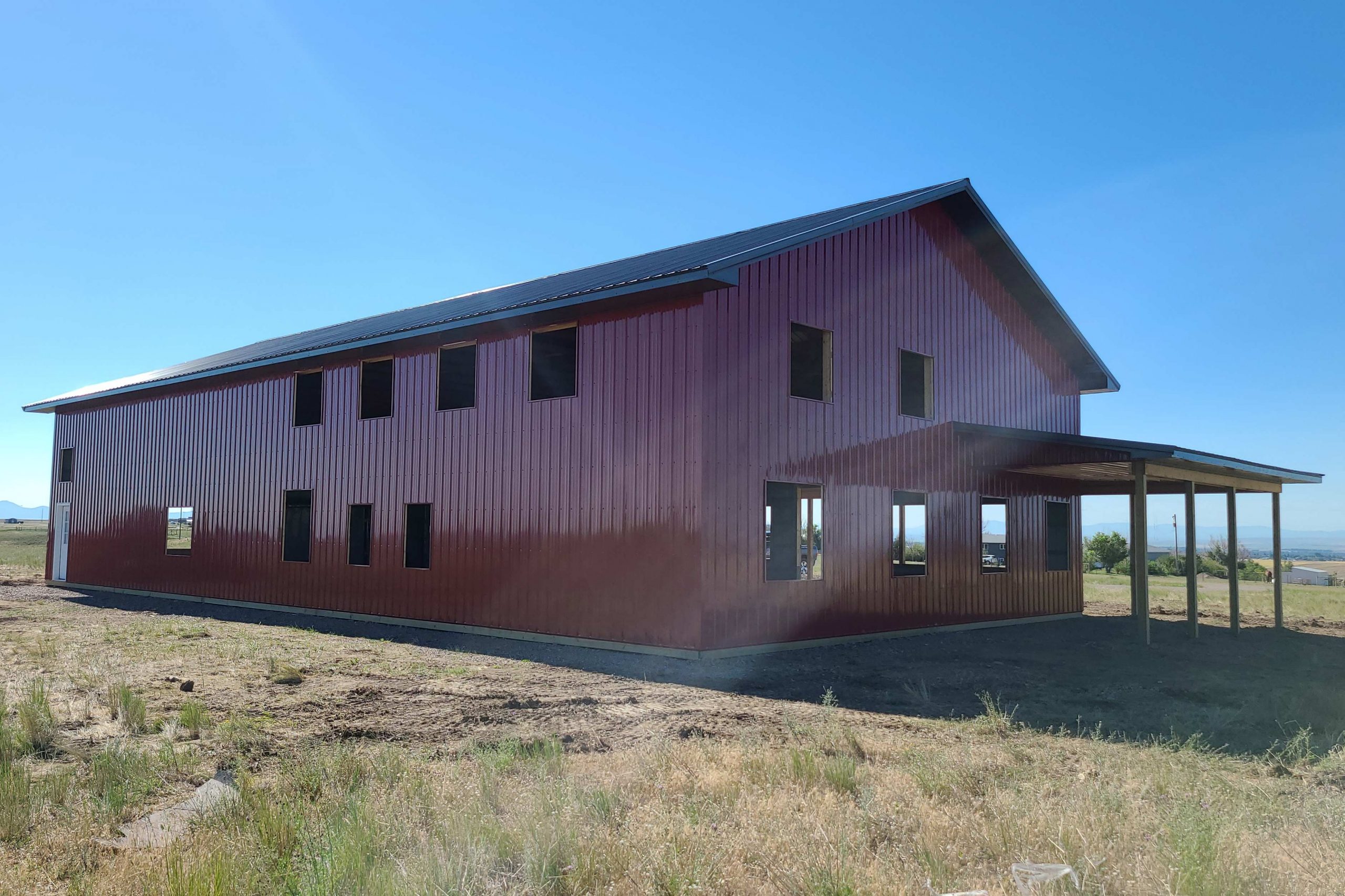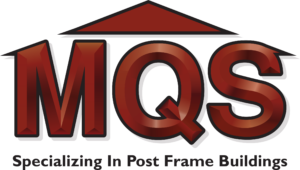The closer spacing on our posts and trusses and the amount of bracing leads to a highest caliber building integrity. Your building will be able to handle the snow loads common in your area. For the cost conscious customer maintaining our common length, width and height sizes will get you more for your dollar.
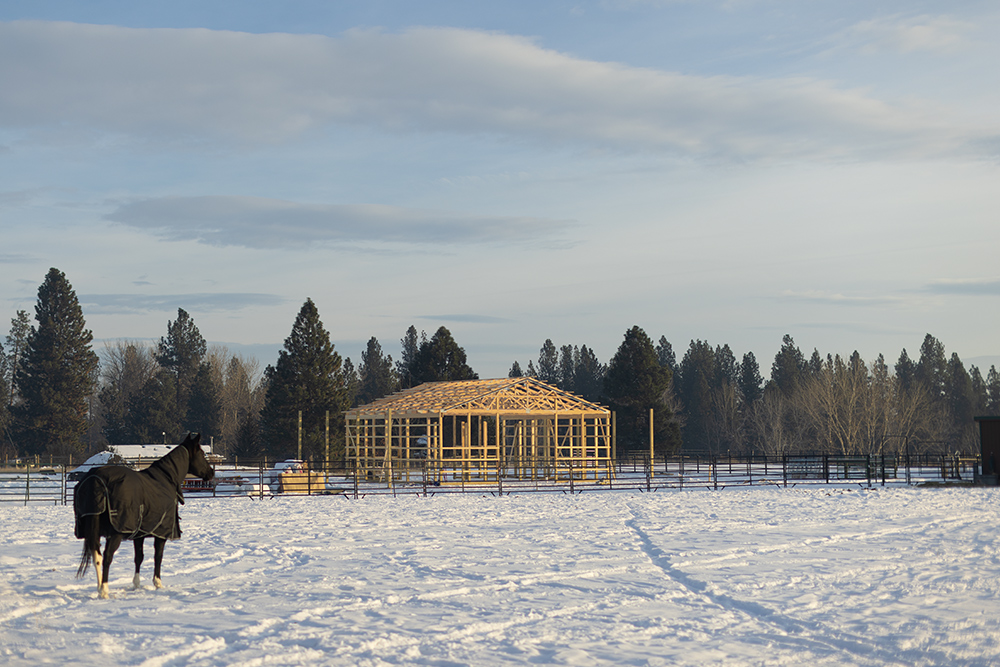
Our Construction Principles
Service
- Free estimates
- On-site consultations
- Professional, courteous sales staff
- Fully-licensed and insured
- Detailed, efficient installation crews
Durability
- 50 year column warranty
- 40 year steel warranty
- 10 year garage door warranty
- 1 year workmanship warranty
Quality
- Steel entry and garage doors
- Rust-resistant painted steel exterior
- Screw application on steel exterior
- Framing lumber is #2 or better
Strength
- Engineered to meet or exceed local codes
- 90 mph wind load
- Trusses designed for local snow loads
- Roof and wall wind bracing
Standard Features in our buildings:
- Ridge ventilation
- 29 gauge steel roof, sides and trim
- 4′ On-Center Trusses @4/12 pitch
- 8′ On-Center glulam sidewall
- Minimum of 2-ply truss supports
- 2′ On-Center 2 x 4 roof purlins
- 2′ On-Center 2 x 4 side girts
- Treated 2 x 6 skirt at the ground line
- Steel rodent guard at the base
- 42″ post holes with concrete footings
- Rebar through the post to prevent uplif

OUR MISSION
Is to see our customers pleased with the final result. We back our buildings with a commitment of service, durability, quality, and strength.
Customizable options make a difference.
The evolution of post frame buildings has come a long way. The number of available options that you can incorporate into the design of your new building is outstanding.
Our sales team can walk you through the many choices to enhance and increase the functionality of your new building. Upgrading and adding items can help distinguish your building.
Options Include
- Overhangs wrapped with vented soffit
- 3′ to 4′ Wainscot
- Cupolas with weathervanes
- Steel insulated garage doors
- Horse stalls with dutch doors
- Slider doors
- Sidelight belts
- Vapor barrier
- Insulation and steel liner packages
- Open or closed lean-tos
- Interior or exterior concrete
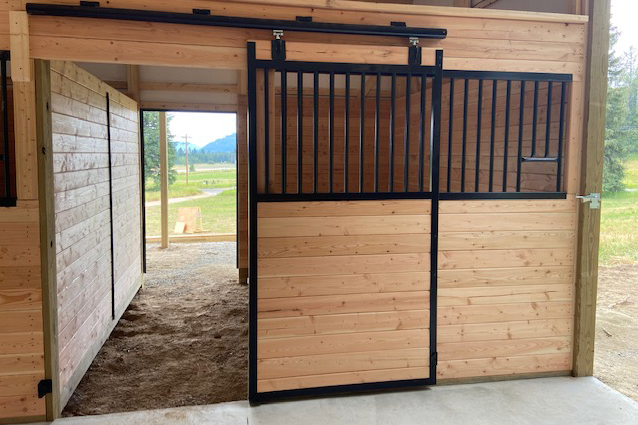
Horse Stalls

Concrete Floor
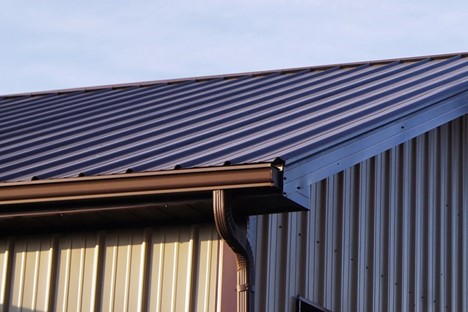
Overhangs with gutters & downspouts
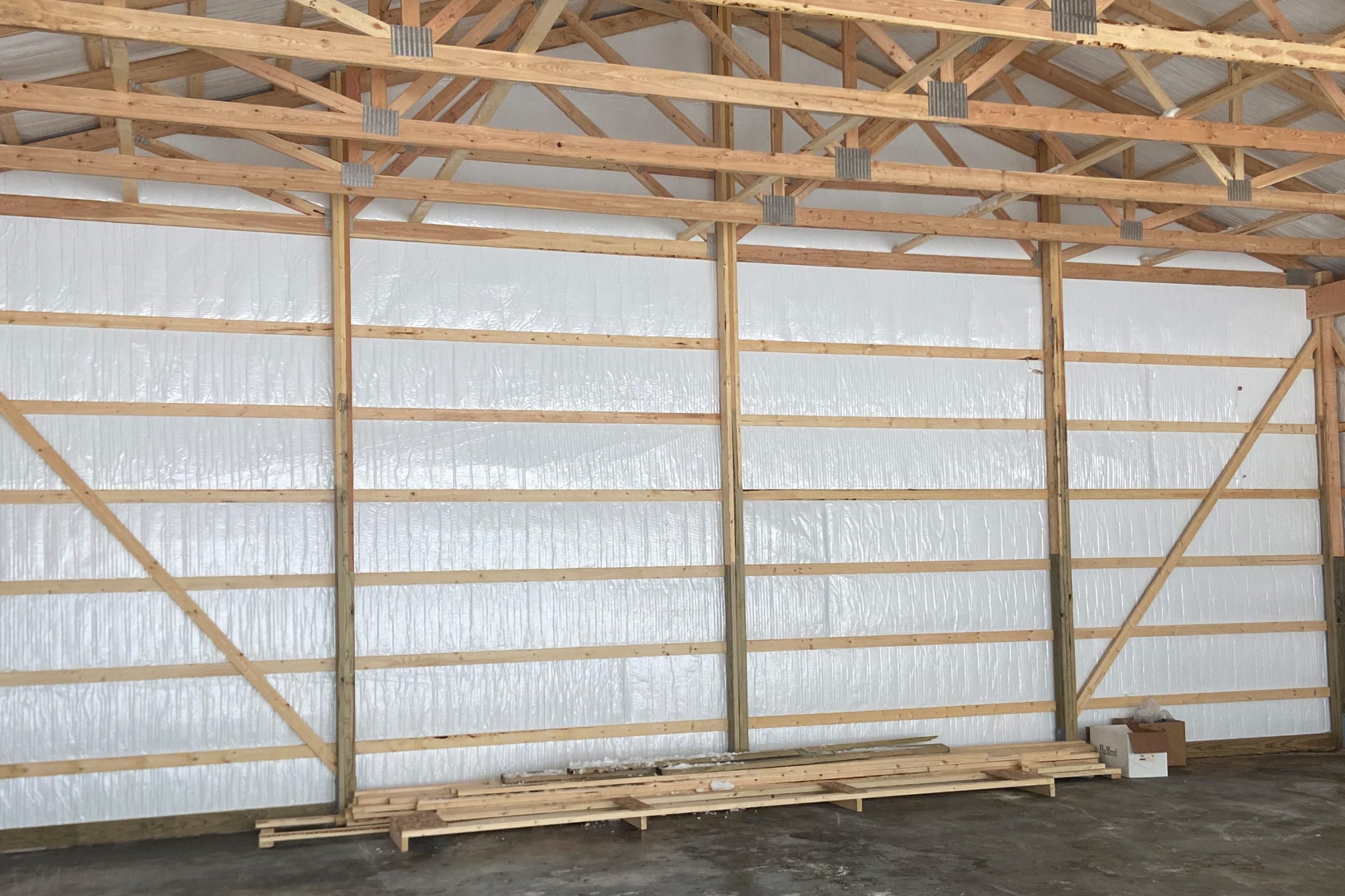
Vapor Barrier
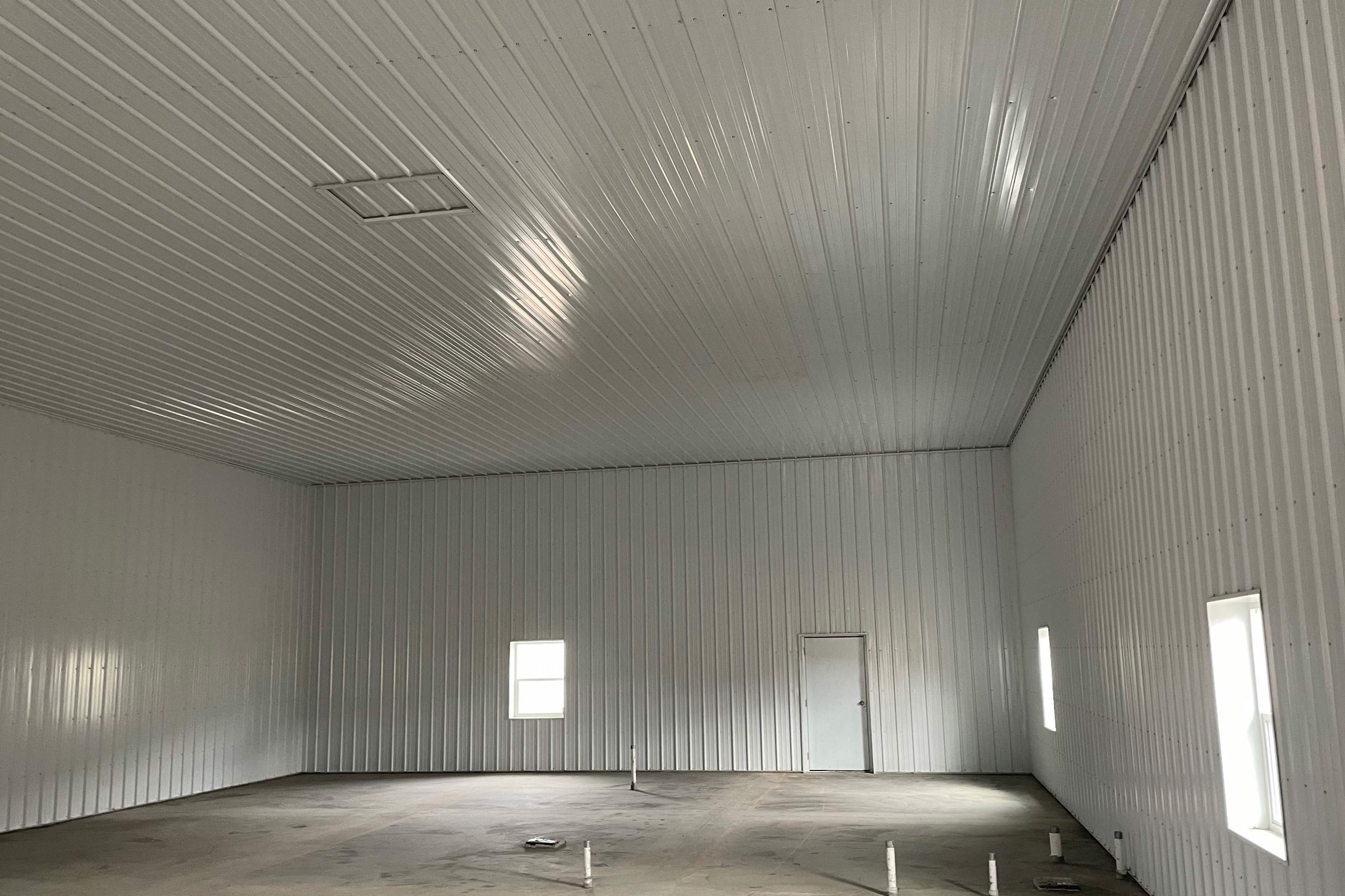
Inside Liner Panel

2ft Cupola

Solid Entry Door

10x10 Steel back insulated doors (3lites)
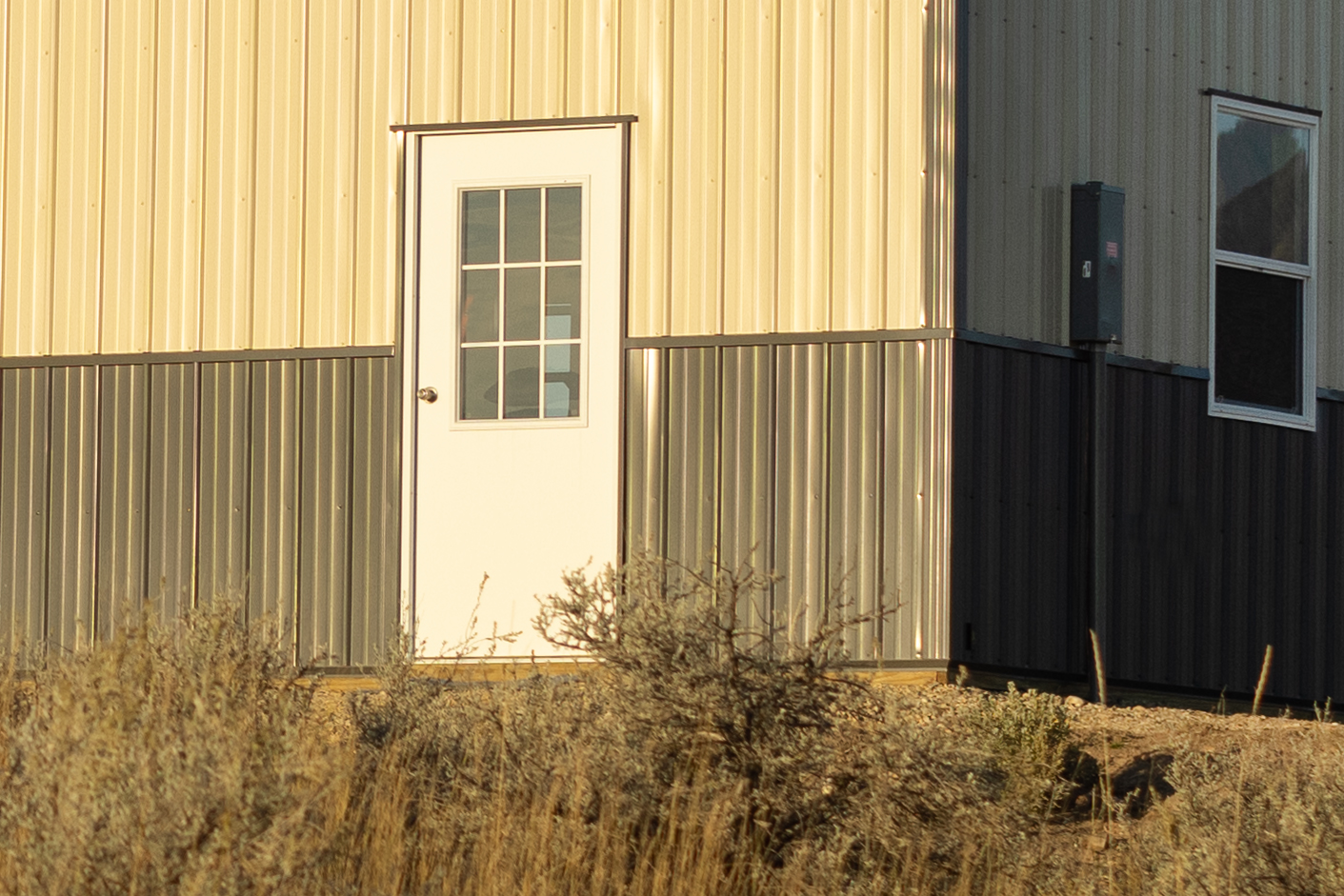
9-lite Entry Door
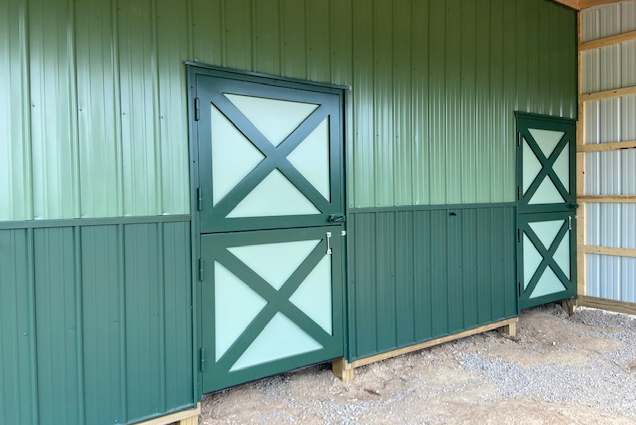
Dutch Doors
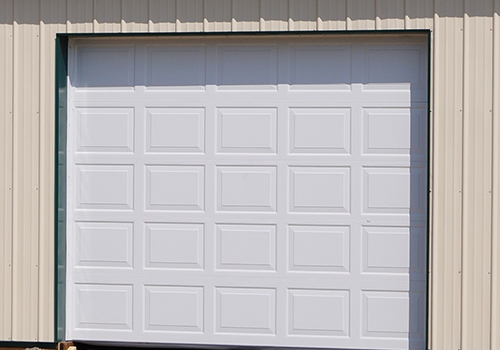
Residential Garage Door
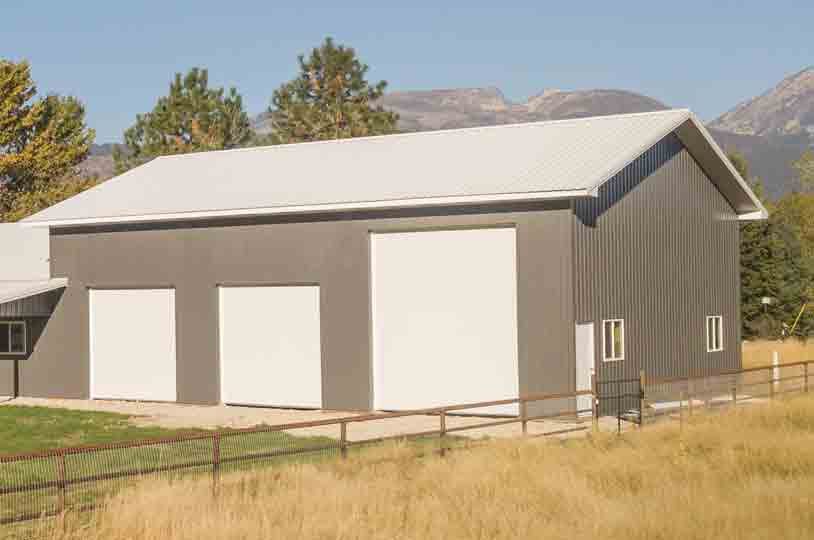
Commercial Garage Door

Split Sliding Door

Single Sliding Door with Window

3ft X 3ft Window

3ft X 4ft Window

Wainscot
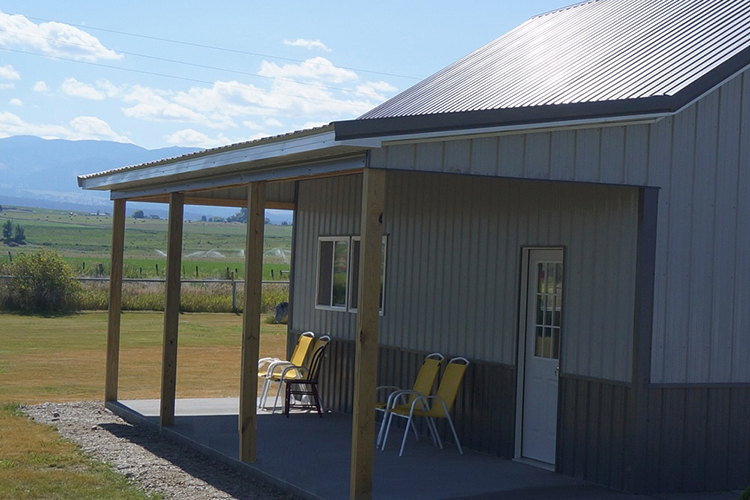
Open Lean-to
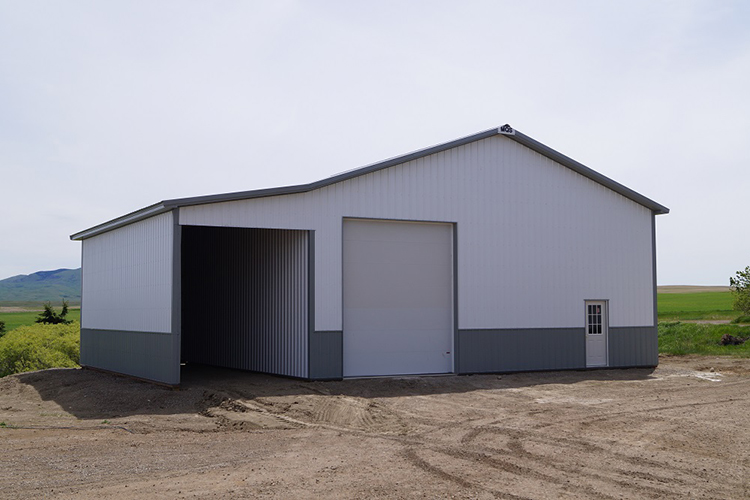
Partly Closed Lean-to

Wrap Around Lean-to
