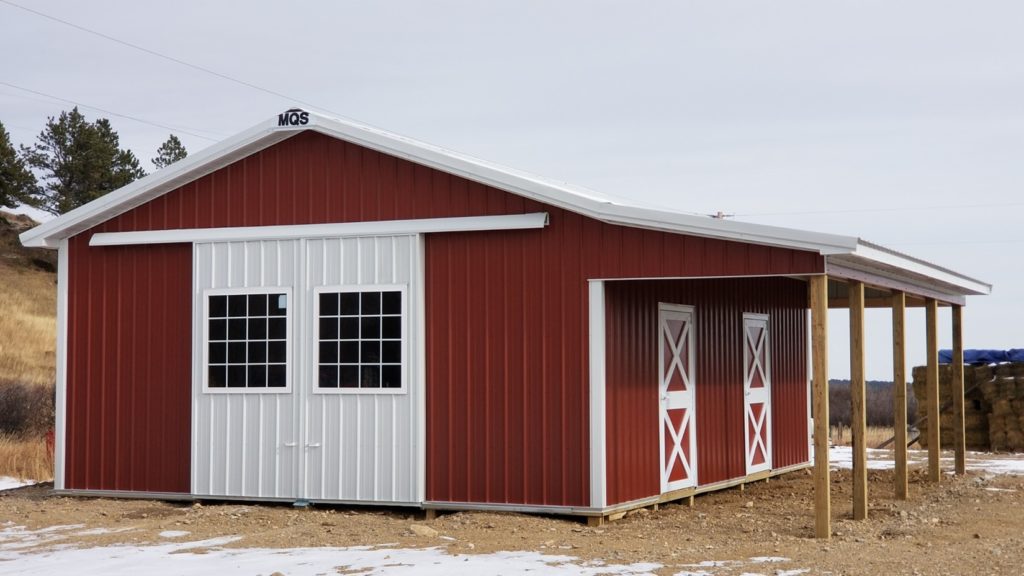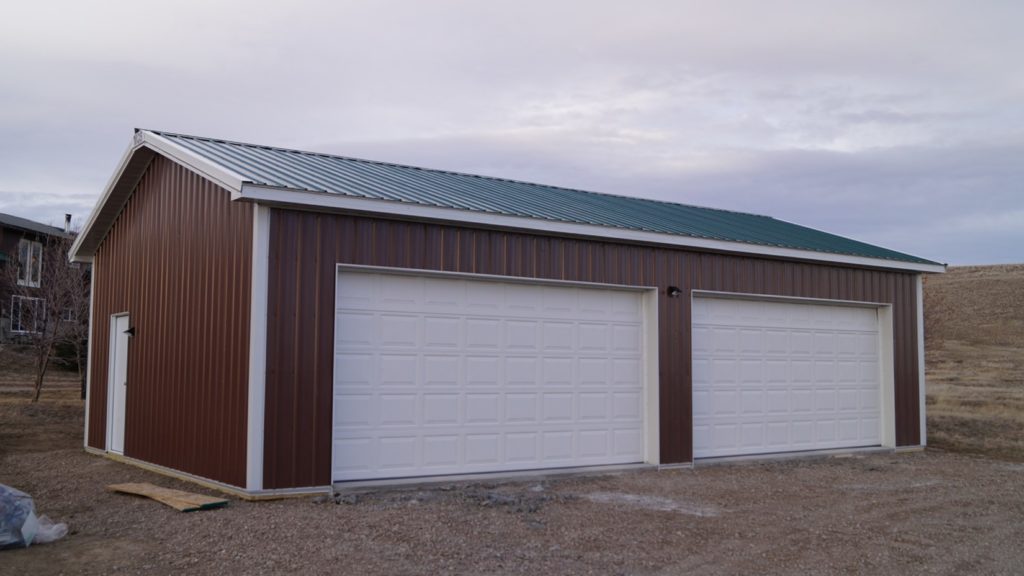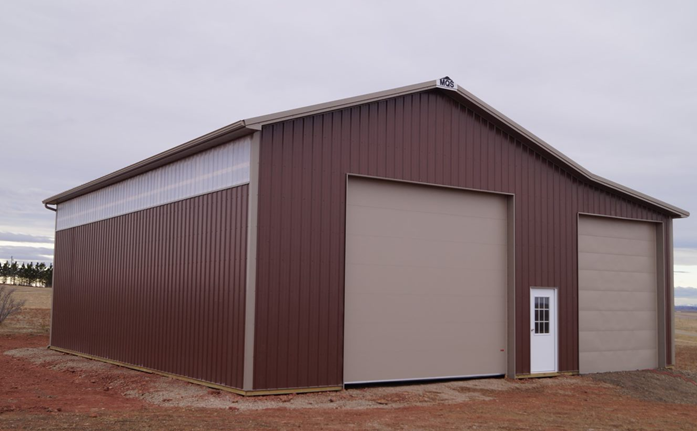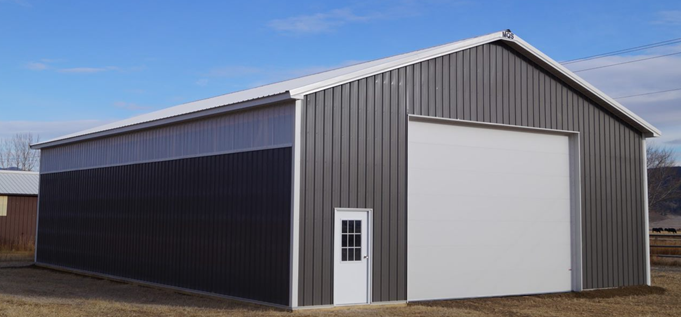Billings, Montana, has a rich agricultural history, with farms playing a vital role in the region’s economy and culture. Over time, the evolution of farm buildings in Billings has mirrored the changing needs of farmers and advancements in construction techniques. In this article, we will take a captivating journey through time to explore how farm buildings in Billings have evolved, from humble beginnings to modern structures that optimize efficiency, sustainability, and productivity.
The Early Years of Farm Buildings in Billings: Simple and Functional
In the early years of settlement in Billings, Montana, farm buildings were primarily utilitarian structures built to serve essential functions. Log cabins and small, basic structures provided shelter for farmers and their families. Barns were constructed using timber frames and featured open interiors to house livestock and store crops.
These early farm buildings emphasized functionality and durability, designed to withstand the harsh Montana climate.
Farm Buildings in Billings and the Rise of the Homestead Era: Expansion and Diversification
As the region grew during the Homestead Era, farmers in Billings faced the need to expand their operations and diversify their agricultural practices. This period witnessed the construction of larger farm buildings. Barns were transformed with gambrel or gable roofs, allowing for additional storage space in the attic.
Silos were introduced to store grain and animal feed. Improved infrastructure and transportation facilitated the export of agricultural products, driving the need for larger storage facilities.

Industrialization and Mechanization of Metal and Steel Buildings in Billings: Efficiency and Productivity
With the advent of industrialization and mechanization in agriculture, farm buildings in Billings underwent significant transformations. The rise of tractors and machinery required larger equipment storage buildings and maintenance workshops. Sheds and machine shops became integral parts of the farm complex.
To accommodate larger farming operations, barns evolved into multi-purpose structures, incorporating milking parlors, feed storage areas, and handling facilities.
Technological Advances and Specialized Steel Buildings in Billings
As technology advanced, so did the demand for specialized farm buildings. The introduction of irrigation systems led to the construction of hay barns and hay storage structures to preserve valuable forage. Modern dairy farms required milking parlors equipped with advanced milking equipment and cooling systems.
Grain storage facilities adopted mechanized handling systems, such as grain elevators and silos with automated loading and unloading mechanisms.
Sustainability and Modern Farm Buildings in Billings
In recent years, there has been a growing emphasis on sustainability and eco-friendly practices in agriculture. This has influenced the design and construction of modern farm buildings in Billings. Energy-efficient materials, such as insulated panels, are used to enhance thermal performance.
Solar panels and wind turbines are incorporated to generate renewable energy. Water management systems, including rainwater harvesting and efficient irrigation, are integrated into farm buildings to promote sustainable practices.

Steel Buildings in Billings for Modern Livestock Housing and Handling
Advancements in animal welfare practices have influenced the design of livestock housing and handling facilities. Today, farm buildings incorporate features such as well-ventilated barns, improved lighting, and comfortable resting areas for animals.
Specialized structures like calf barns, poultry houses, and farrowing units provide optimal conditions for specific livestock needs. Additionally, handling facilities have evolved to include safer and more efficient systems for sorting, loading, and moving livestock.
Technology Integration for Farm Buildings in Billings
The integration of technology has significantly impacted farm buildings in Billings. Automation and computerization have enhanced efficiency and productivity in various aspects of farming. Farm buildings now feature smart systems that monitor environmental conditions, regulate ventilation and lighting, control feeding and watering systems, and provide real-time data for better management decision-making.
These technological advancements have revolutionized the way farmers operate and manage their buildings and resources.
Farm-to-Table Movement and Agricultural Tourism
With the rise of the farm-to-table movement and increased interest in agricultural tourism, farm buildings in Billings have adapted to cater to these trends. Farmers have transformed traditional barns and outbuildings into event spaces, farm stores, tasting rooms, and agritourism attractions.
These renovated structures showcase the cultural and historical aspects of farming while offering unique experiences to visitors, creating additional revenue streams for farmers.

Steel Buildings in Billings: Environmental Sustainability and Conservation
In recent years, there has been a growing emphasis on environmental sustainability and conservation in agriculture. Farm buildings have responded by incorporating eco-friendly features such as rainwater harvesting systems, green roofs, and natural ventilation techniques.
Additionally, structures like composting facilities and anaerobic digesters have been introduced to manage organic waste and generate renewable energy. These sustainable practices not only reduce the environmental impact of farming operations but also align with consumer demands for environmentally responsible agriculture.
Using Farm Buildings in Billings as Collaborative and Shared Spaces
As the agricultural landscape evolves, farmers are increasingly adopting collaborative approaches and shared spaces. Cooperative farming arrangements and community-supported agriculture initiatives have led to the development of shared farm buildings.
These structures serve multiple farmers, providing shared storage, processing facilities, and equipment to optimize resources and reduce individual costs. Such collaborative spaces promote knowledge exchange, foster a sense of community, and support the growth of local farming networks.
The evolution of farm buildings in Billings, Montana showcases the resilience and adaptability of the region’s farmers. From the simple and functional structures of the early years to the technologically advanced and sustainable buildings of today, farm buildings have evolved to meet the changing needs of farmers.
Understanding this evolution not only highlights the history and heritage of agriculture in Billings but also offers insights into the future of farming as it continues to embrace innovation, sustainability, and productivity.

MQS Barn – Your Source for the Best Metal Buildings in Billings
MQS Barn is a family-owned and operated company specializing in post-frame, steel-sided structures, and custom post-frame buildings. We have you covered if you need custom horse barn builders in Billings. When you are ready to start, we can work with you to ensure you get the building you need.
Are you looking for Amish barn builders in Billings? The co-founder and co-owner of MQS Barn, Mark Stoltzfus, began his building career with his Amish Mennonite family and applies the same work ethic and expert craftsmanship on every project we do.
Call us today at 406-642-9600, or contact us online to receive a free quote on your next project. We look forward to hearing from you soon!
