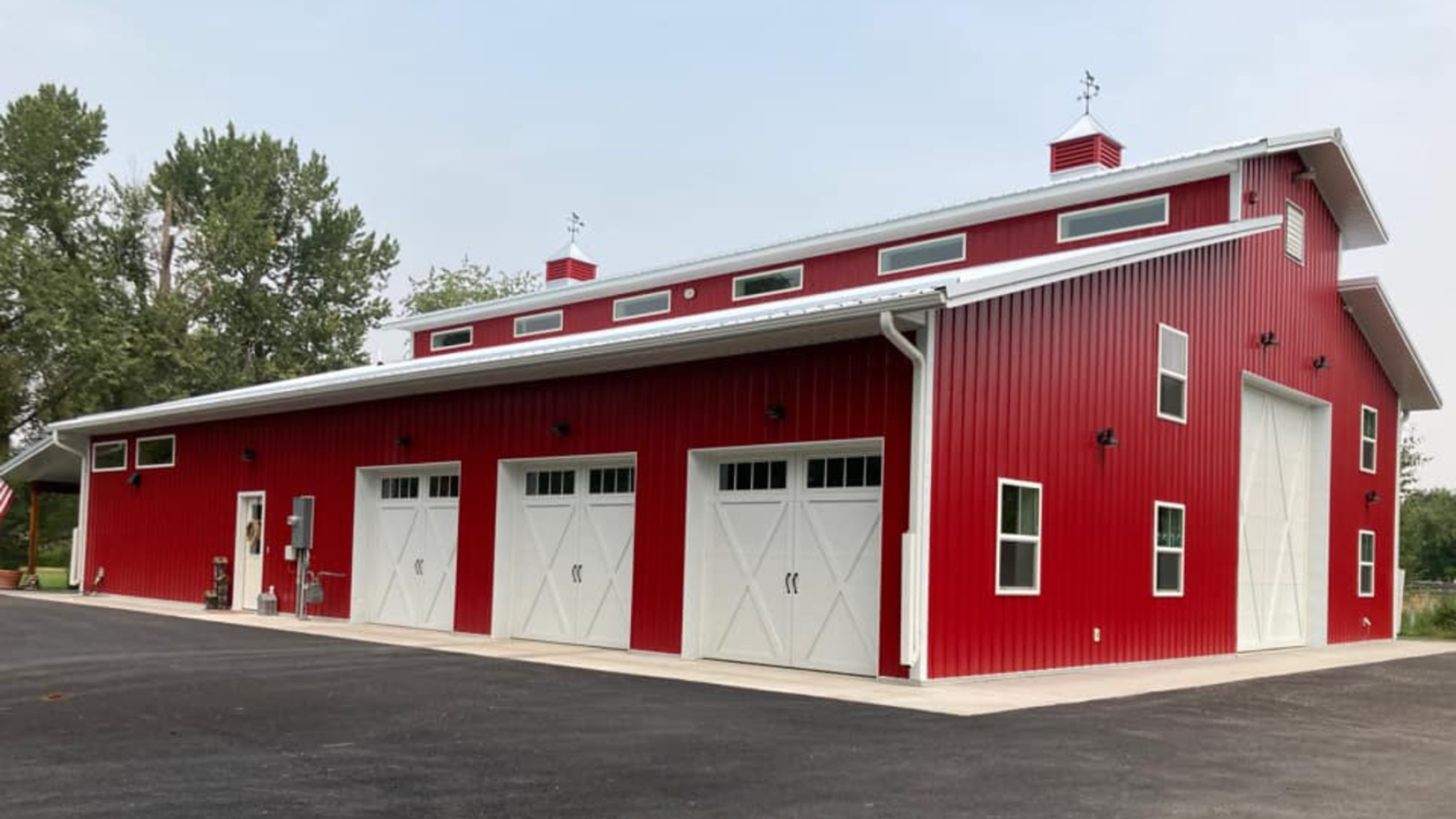When it comes to working with custom post frame builders in Montana to design your dream pole building in Montana, there‘s a variety of additional features you can include in your design. The following are interior options for pole barn’s we offer our customers.
Attic Space
A lot of our customers decide to include an attic space in their farm buildings in Montana to store hay. The addition of a cupola on top of the roof will provide ventilation to the loft area and help keep the hay dry.
Stairs
If you’re going to have a loft in your agricultural buildings in Montana, you’re going to need a way to get upstairs.
Steel Lining
Another interior option is steel lining. A white steel liner panel is an excellent way to finish your barn and provide a clean and polished look.
Office
Many of the custom pole barns in Montana we build for commercial or industrial reasons, our customers decide to include an inside office within the building. It serves as a great meeting place and a designated area for work.
Concrete Floor
What you use your pole barn for will require different flooring material. However, all of our custom pole barns in Montana come finished with concrete flooring unless otherwise noted.
Along with the additional add-on features, here are some of the standard features we incorporate into our buildings installed by professional crews:
- Engineering guaranteed to meet or exceed local building code.
- Solid concrete footings #3000 P.S.I. at 36″ in depth.
- 8′ o/c laminated posts in the sidewalls with a 50 year Warranty.
- 2×4 #2 SPF sidewall and roof purlins – 2′ on center.
- 2×6 pressure treated skirt board along ground perimeter.
- Min, 2-ply header system for truss support.
- 4′ on center engineered roof trusses 4/12 pitch with necessary snow loads.
- 29Ga painted steel roof, sides, trim. 40 year warranty screw application.
- Building designed to withstand up to 90 mph winds.
To learn more about our custom pole barns in Montana, contact us today!
