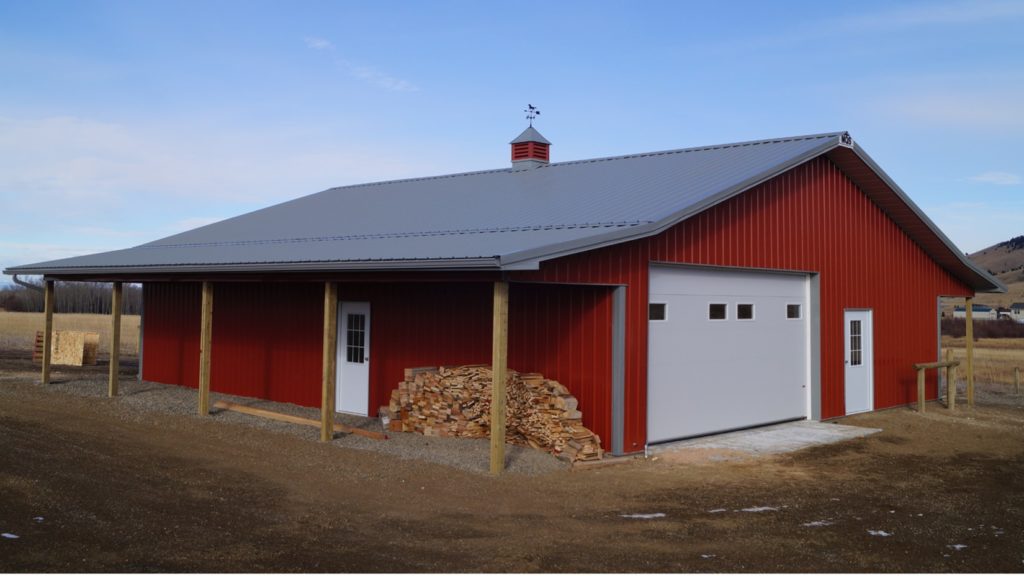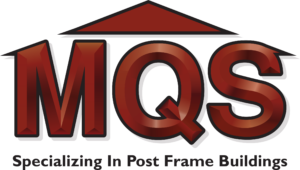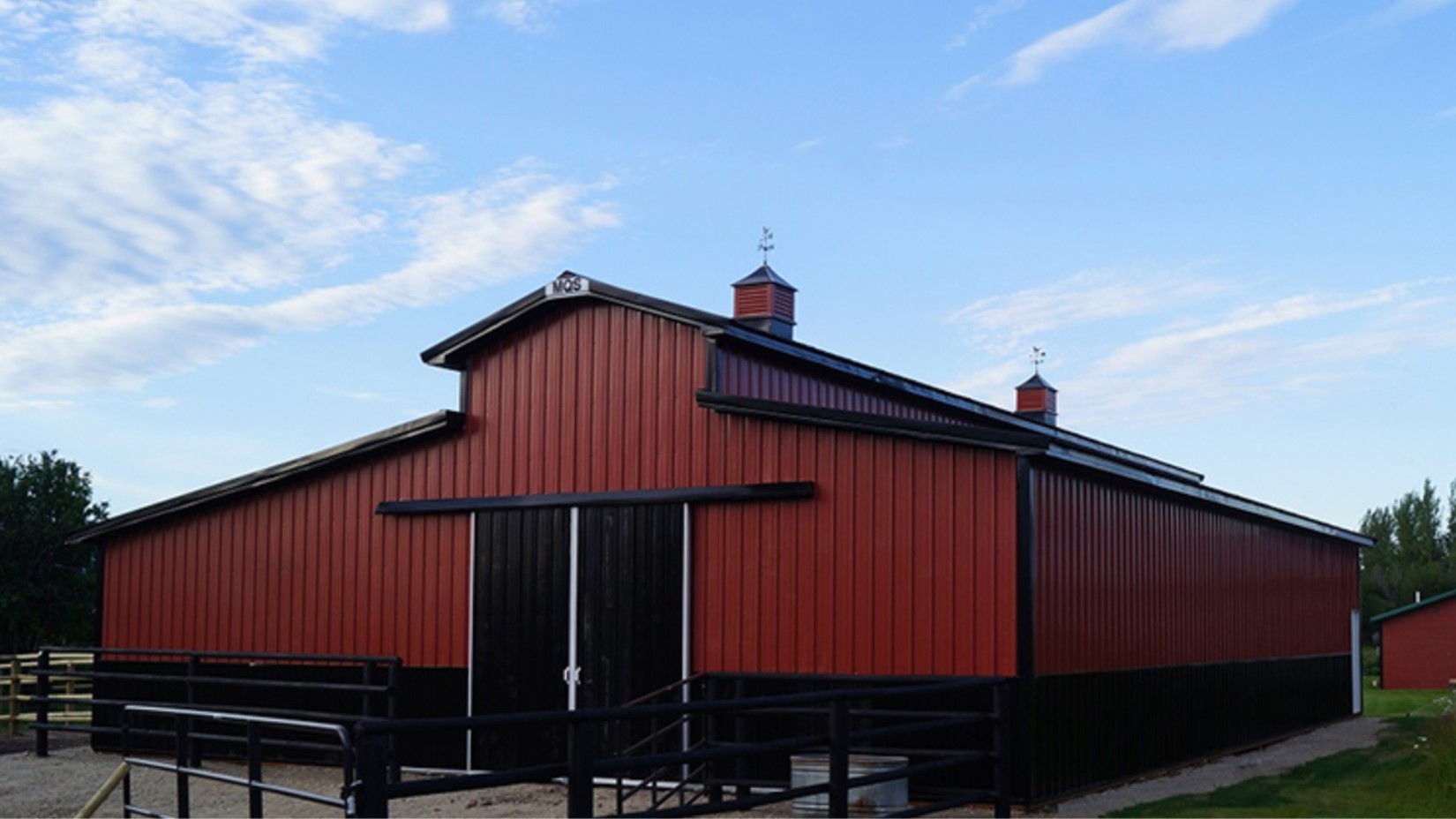Post frame metal buildings in Wyoming can be customized to meet your needs, regardless of what they are. If you have specific requirements for your new post frame building in Wyoming, take your time and design it carefully. Consider these tips from experienced pole barn builders in Wyoming.
Design Option #1 – Choose a Color Scheme to Match Your Landscape:
Selecting the right colors is essential when designing post-frame metal buildings in Wyoming. Choose a color that will complement your landscape and building features. For an eye-catching option, consider selecting earthy tones like browns, tans, and grays for a subtle look or brighter shades such as blues and greens. A professional building contractor can help you choose the perfect color scheme for your structure.
Design Option #2 – Pay Attention to Architectural Elements:
Adding architectural elements can make a big difference in the overall aesthetic of your post-frame metal buildings in Wyoming. Consider adding dormers, cupolas, and other decorative features to the design. These architectural elements add visual interest and make your metal building stand out.

Design Option #3 – Add Windows to Your Post-Frame Metal Buildings in Wyoming for Natural Light:
Add windows to Ensure you get plenty of natural light in your post-frame metal building. Opt for large windows and skylights, which provide more light than smaller ones. Installing windows also gives you a better view of the outside and can make your metal building look more inviting.
Design Option #4 – Include Insulation in Your Metal Buildings in Wyoming Where Possible:
Insulation is essential for post-frame steel buildings in Wyoming as it helps keep the temperature inside the structure consistent regardless of the season. Choose insulation that fits your budget and can provide adequate protection against the cold winter months and hot summer days.
Design Option #5 – Utilize Overhangs and Lean-tos on Your Post-Frame Metal Buildings in Wyoming:
Adding overhangs to your post-frame metal buildings in Wyoming will give them an aesthetically pleasing look and keep the interior cooler on warm days. Overhangs provide shade from the sun and can also help you save on energy costs.

Design Option #6 – Include Wall and Roof Vents in Your Post-Frame Metal Buildings in Wyoming:
Ventilation is essential for any metal building or post-frame garage in Wyoming. Make sure to include both wall and roof vents in your design. These vents allow warm air to escape from the building and cool air to enter, keeping the interior comfortable no matter the season.
Design Option #7 – Carefully Consider Window and Door Options:
The windows and doors you choose for your post-frame agricultural buildings in Wyoming can make your structure significantly more functional. Select both aesthetically pleasing and secure entryways for an eye-catching look and peace of mind.
Design Option #8 – Decide Between Concrete, Gravel, and Dirt Floors
If you plan to use your post-frame steel buildings for storage, consider the type of flooring you want to install. Concrete is the most durable option but also the most expensive. Gravel and dirt are more economical options, but they may not be suitable for all uses.
MQS Barn – We Can Build Your New Metal Buildings in Wyoming
We have you covered if you want new agricultural buildings in Wyoming, a new barn, or a workshop. When you are ready to start, we can work with you to ensure you get the barn you need.
MQS is a family-owned and operated company specializing in post-frame, steel-sided structures, and other custom structures. The co-founder and co-owner of MQS Barn, Mark Stoltzfus, began his building career with his Amish Mennonite family and applies the same work ethic and expert craftsmanship on every project we do.

Call us today at 855-677-2276, or contact us online to receive a free quote on your next project. We look forward to hearing from you soon!
