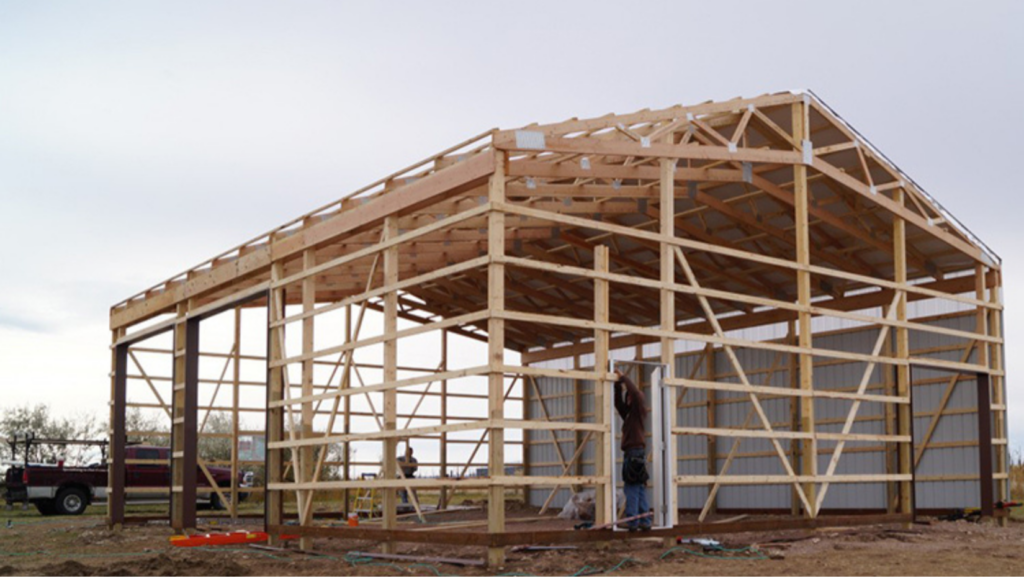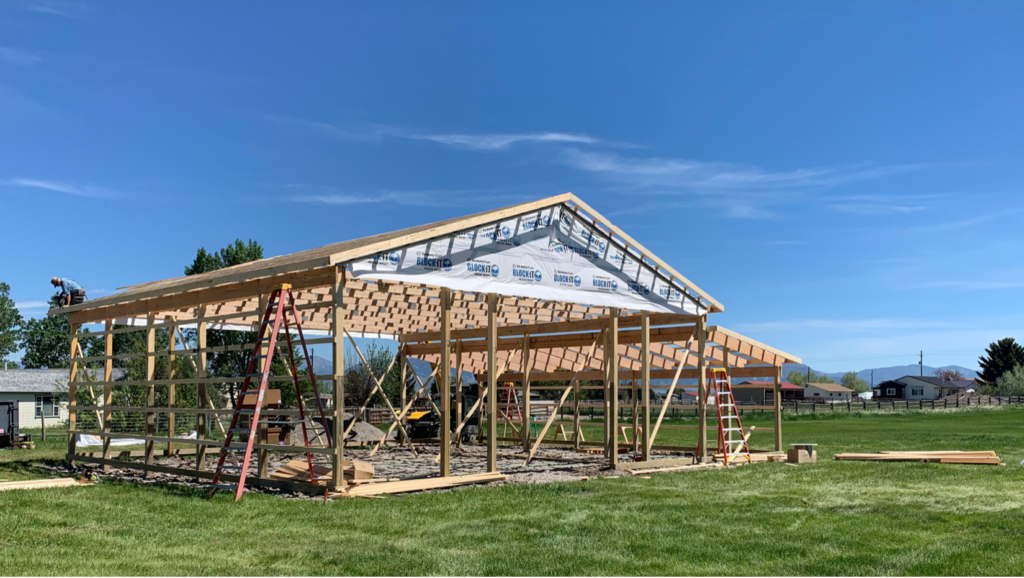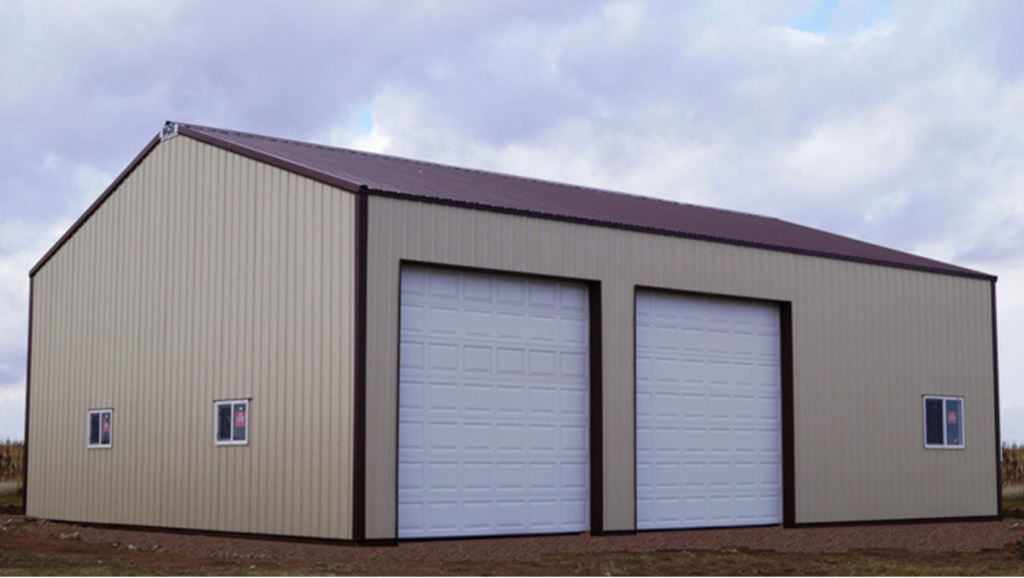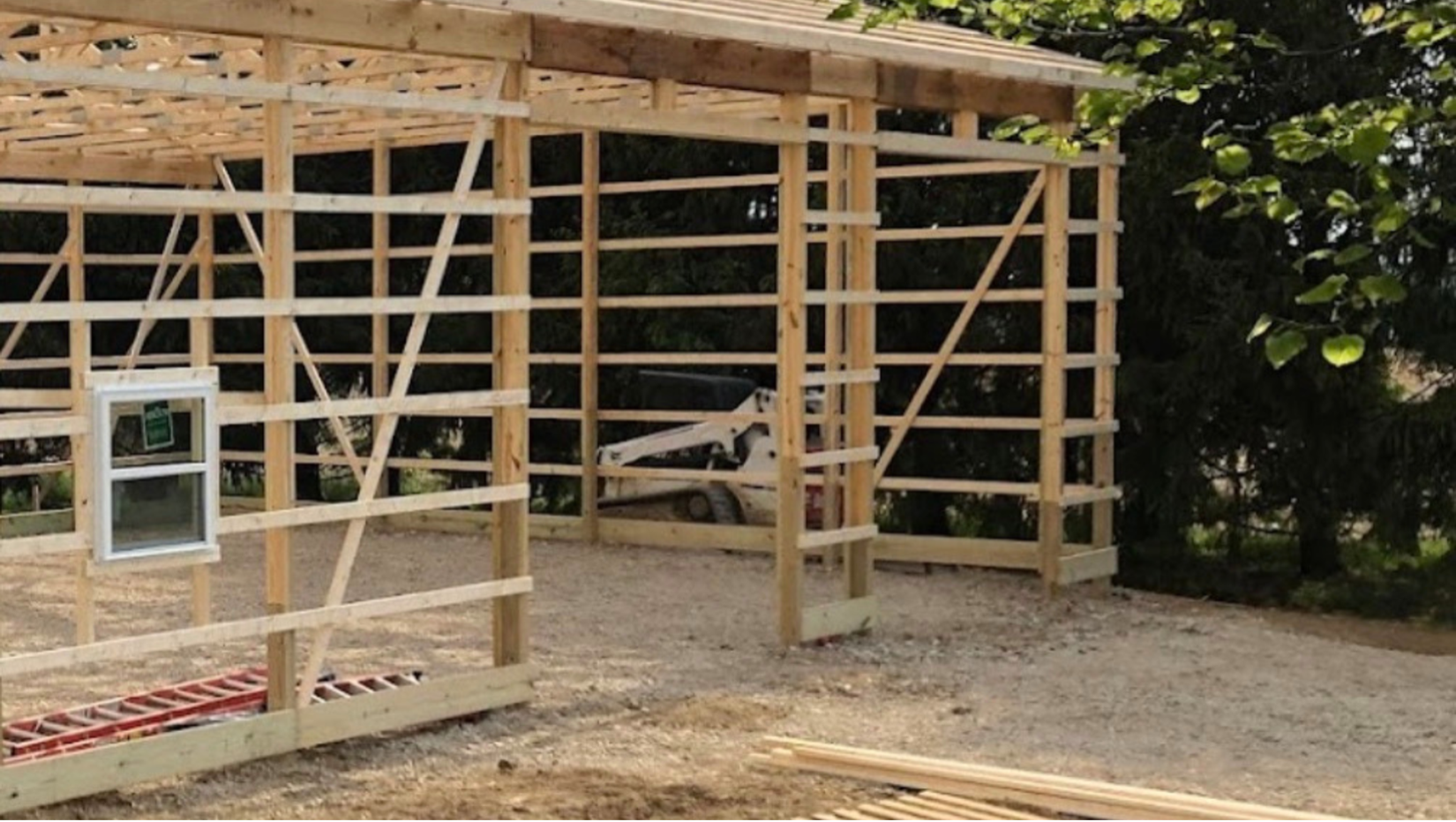Construction of post frame metal buildings in Spokane, whether for agricultural, commercial, or residential purposes, begins long before the foundation is laid, or the first wall is erected. The preparation of the building lot for your post frame building in Spokane is a critical phase that influences the success and longevity of the construction project.
- 1. Remove Trash – Post-Frame Metal Buildings in Spokane
- 2. Remove Debris from Previous Structures
- 3. Cut Trees, Brush, and Grass – Post-Frame Metal Buildings in Spokane
- 4. Level the Ground
- 5. Raise the Building Site if Required – Post-Frame Metal Buildings in Spokane
- 6. Install Retaining Walls if Needed
- 7. Install Plumbing and Septic Tanks – Post-Frame Metal Buildings in Spokane
- 8. Stabilize Loose Soil
- 9. Prepare for Building Access
- 10. Solicit Building Permits – Post-Frame Metal Buildings in Spokane
- 11. Perform Soil Testing
- 12. Design the Drainage System
- 13. Plan for Utilities Installation – Post-Frame Metal Buildings in Spokane
- 14. Assess Environmental Impact
- 15. Engage Community and Neighbors
- 16. Finalize Construction Plans – Post-Frame Metal Buildings in Spokane
- Preparing a lot for the construction of a custom post frame garage in Spokane requires meticulous attention to detail across multiple aspects.
- MQS Barn – Post Frame Building in Spokane
1. Remove Trash – Post-Frame Metal Buildings in Spokane
The first step is to clear the site of all trash and refuse. This includes everything from discarded building materials to general waste that has accumulated over time. Trash can interfere with construction and may contain hazardous materials that could impact the health of the build site. A clean site prevents potential construction hazards and ensures a safer work environment.
2. Remove Debris from Previous Structures
If the lot was previously developed, remnants of old structures could pose challenges. These remains must be carefully dismantled and removed to prevent interference with the new construction. Old foundations and utility lines must be identified, removed, or integrated into the new design. This step is crucial to avoid structural conflicts and to ensure the integrity of the new building.

3. Cut Trees, Brush, and Grass – Post-Frame Metal Buildings in Spokane
Vegetation can interfere with construction and the long-term stability of the building. Cutting down trees, clearing brushes, and mowing tall grass provide clear access to the site and reduce the risk of damage from roots and moisture retention. However, it’s critical to consider the ecological impact and obtain the necessary permissions for tree removal. Strategic vegetation control supports construction efforts while minimizing environmental disruption.
4. Level the Ground
A level ground is fundamental for a stable foundation. This involves grading the site to eliminate slopes and undulations that could affect the building’s structure. Establishing a level base enhances water drainage away from the building, preventing structural water damage. It’s a meticulous process that prepares the ground for a solid and durable construction.
5. Raise the Building Site if Required – Post-Frame Metal Buildings in Spokane
Raising the building site may be necessary in areas prone to flooding or with high groundwater levels. This involves adding fill soil to elevate the site above the usual waterline, protecting the building from water damage. Proper compaction of this fill soil is vital to avoid settling or shifting that could compromise the building’s structure. It’s a protective measure that ensures the building’s longevity in challenging environments.
6. Install Retaining Walls if Needed
In locations with significant grade differences, retaining walls are essential to manage soil erosion and maintain the integrity of the elevated site. These structures support the site preparation by holding back soil, preventing landslides, and providing a level area for construction. Design and material choice should complement both the landscape and the upcoming build. Retaining walls augment the site’s safety and long-term durability.
7. Install Plumbing and Septic Tanks – Post-Frame Metal Buildings in Spokane
For buildings requiring water supply and waste management, pre-installing plumbing lines and septic systems is crucial. This involves designing a system that efficiently manages water flow and waste and complies with local health and building codes. Proactive installation prevents the need for disruptive excavations later, which could jeopardize the structural integrity. It’s an integral step for functional facilities within the building.
8. Stabilize Loose Soil
Loose or sandy soil poses a significant risk to foundation stability. Soil stabilization techniques, such as compacting or mixing with more stable materials, enhance the ground’s bearing capacity. This process ensures that the soil can support the weight of the building without undue settling or shifting. Ground stabilization is the bedrock of secure, durable construction.
9. Prepare for Building Access
Accessibility is critical for both construction and future use. This includes establishing roads or driveways that lead to the construction site, ensuring they can bear the weight of heavy machinery and materials. Smooth access facilitates the efficient transportation of construction materials and equipment to the site. It’s also foundational for future utility and emergency services access to the building.

Are you trying to find the best prefabricated barns in Spokane? Choose a custom post-frame building instead!
10. Solicit Building Permits – Post-Frame Metal Buildings in Spokane
Before any construction begins, obtaining the necessary building permits from local authorities is paramount. This ensures the building plan complies with local zoning laws, building codes, and construction standards. The permitting process may involve presenting detailed plans and securing approvals from various local departments. It’s a legal requisite that safeguards quality and compliance in construction projects.
11. Perform Soil Testing
Understanding the soil composition is fundamental before proceeding with construction. Soil testing can reveal information about its type, strength, and compaction, which are critical for foundation design. This analysis may lead to alterations in construction plans to adapt to the soil’s characteristics, ensuring the building’s stability. It’s a preemptive measure that mitigates future structural issues.
12. Design the Drainage System
An effective drainage system is essential to divert water away from the building and prevent flooding. This involves designing slopes, drains, and ditches that channel water efficiently from the site. Proper drainage is crucial to prevent water damage and erosion around the foundation. It’s a strategic component of site preparation, ensuring the building’s resilience against water-related challenges.
13. Plan for Utilities Installation – Post-Frame Metal Buildings in Spokane
Identifying and marking the routes for electricity, gas, water, and telecommunications lines early in the project prevents construction delays. This planning involves coordinating with utility companies and complying with safety standards for installations. Early identification and integration prevent destructive rework and ensure seamless service access. It’s a coordination effort that smooths the path for necessary services to the building.
14. Assess Environmental Impact
A thorough environmental assessment identifies potential impact zones and suggests mitigation strategies for the construction project. This includes considering local wildlife, water sources, and vegetation to minimize ecological disruption. Compliance with environmental regulations is crucial to prevent legal issues and promote sustainable building practices. It’s a responsibility that aligns construction plans with ecological stewardship.
15. Engage Community and Neighbors
Engaging the surrounding community and neighbors can preempt objections and foster positive relationships. This may involve discussions about construction schedules, noise levels, and project scope. Proactive communication demonstrates respect and consideration for the community’s quality of life. It’s a strategic approach to community relations, smoothing the way for construction activities.
16. Finalize Construction Plans – Post-Frame Metal Buildings in Spokane
Finalizing construction plans involves reviewing every detail, ensuring feasibility, and making necessary adjustments based on the preparations. This comprehensive review includes timelines, budgets, materials, and labor requirements. It’s the culmination of preparation efforts, consolidating the foundation for a successful building project. Comprehensive planning is the blueprint for turning vision into reality.

Preparing a lot for the construction of a custom post frame garage in Spokane requires meticulous attention to detail across multiple aspects.
MQS Barn – Post Frame Building in Spokane
We have you covered if you want new post-frame steel buildings in Spokane. When you are ready to start, we can work with you to ensure you get the pole building shop in Spokane you need. MQS is a family-owned and operated company specializing in post-frame, steel-sided structures, and custom post-frame metal buildings. Are you looking for Amish barn builders in Spokane? The co-founder and co-owner of MQS Barn, Mark Stoltzfus, began his building career with his Amish Mennonite family and applies the same work ethic and expert craftsmanship on every project we do.

Call us today at 855-677-2276, or contact us online to receive a free quote on your next project. We look forward to hearing from you soon!
