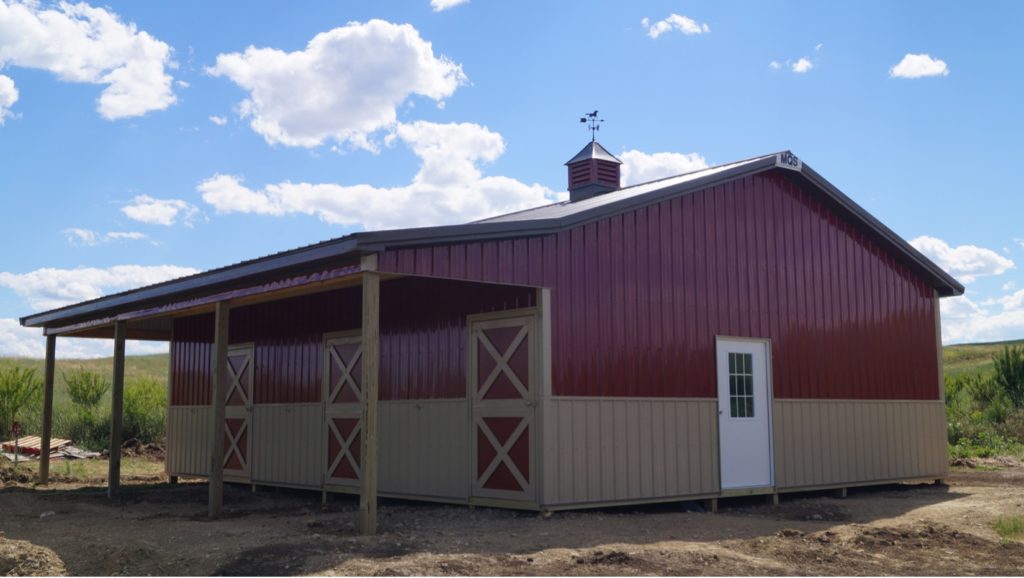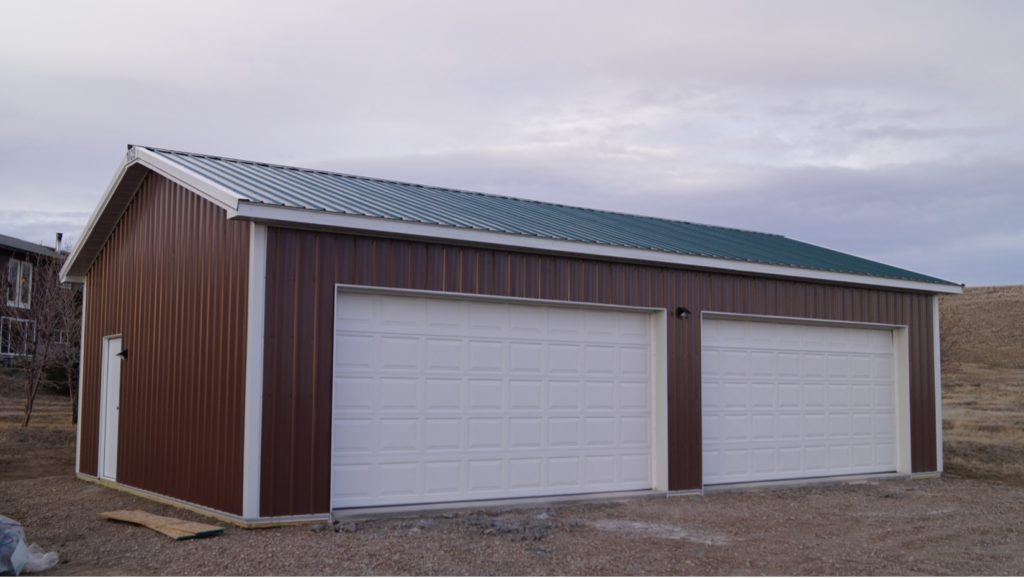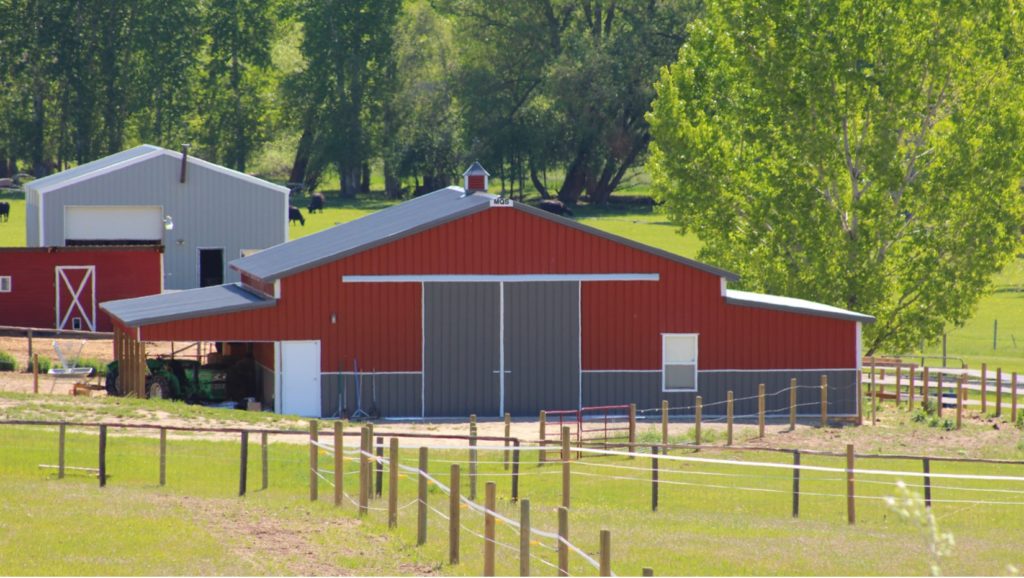Your post-frame building or post frame garage in Spokane can be designed or modified to be highly energy efficient. It is even easier than most people realize. Follow these tips to make your post-frame metal buildings in Spokane energy efficient.
Design Modification #1 – Maximize Natural Ventilation
Design your post-frame building or garage in Spokane with proper windows and door placement to maximize natural ventilation. This will not only reduce energy consumption but also improve indoor air quality.
Design Modification #2 – Insulate Your Garage in Spokane
Proper insulation is necessary for an energy-efficient post-frame building, especially in harsh climates like Spokane, where heating and cooling are required throughout the year. Consider using spray foam insulation for better insulation.

Design Modification #3 – Use Efficient Lighting
LED lights are a simple but effective way to make your post frame building more energy efficient. They consume less power and have a longer lifespan, making them cost-effective and efficient.
Design Modification #4 – Install High-Quality Windows in Your Garage in Spokane
Windows are an essential element of any building design, and high-quality, energy-efficient windows will go a long way in making your post frame building more efficient. Look for windows with low U-values and good insulation.
Design Modification #5 – Optimize Roof Design
The roof is one of the primary sources of heat loss in a building. You can minimize this by using reflective roofing materials that reduce heat absorption or installing a cool roof. Proper ventilation in the attic space can also help keep your building cool in the summer.
Design Modification #6 – Utilize Natural Light in Your Garage in Spokane
Reduce the need for artificial lighting by designing your post frame building to maximize natural light. This saves energy and creates a more comfortable and inviting environment.
Design Modification #7 – Incorporate Passive Solar Design
Passive solar design utilizes the sun’s energy to regulate temperature naturally. This can include south-facing windows, thermal mass materials, and shading devices. Incorporating these elements in your post frame building design can significantly reduce energy usage.
Design Modification #8 – Seal Air Leaks
Air leaks can significantly impact the energy efficiency of a building. Properly seal all gaps, cracks, and openings in your post-frame building to prevent air leakage and maintain a consistent temperature.

Design Modification #9 – Ask Your Pole Barn Builders in Spokane to Install Energy-Efficient Doors
Doors are another important element of a building’s energy efficiency. Consider installing energy-efficient doors with proper insulation and weatherstripping to prevent air leakage and maintain a consistent temperature inside.
Design Modification #10 – Incorporate Overhangs or Awnings
Overhangs and awnings can provide shade for windows in the summer, reducing heat gain and the need for air conditioning. They also help keep the building dry in wet weather, improving the overall energy efficiency of your post frame building.
Design Modification #11 – Use Smart Home Technology
Smart home technology allows you to remotely control and monitor energy usage in your post frame building. This can help identify areas where energy is wasted and adjust accordingly. Some systems can even automatically adjust lighting and temperature settings for optimal energy efficiency.
Design Modification #12 – Optimize Orientation
The orientation of your garage in Spokane can significantly impact its energy efficiency. Ideally, the longest wall should face south to take advantage of natural light and passive solar heating. Proper orientation can also help reduce wind exposure and heat gain from the sun.
Design Modification #13 – Insulate the Building Properly
Proper insulation is crucial for maintaining a consistent temperature inside your post-frame building. Insulate all walls, ceilings, and floors to prevent heat loss.
Design Modification #14 – Use Energy-Efficient Windows
Windows are another important factor to consider when aiming for energy efficiency. Choose windows with low-emissivity (Low-E) coatings, insulated frames, and multiple panes to reduce heat transfer and save energy.
Design Modification #15 – Conduct Regular Maintenance Checks
Regular maintenance checks can ensure that your post frame building is functioning at optimal energy efficiency. This includes checking for air leaks, inspecting insulation, and replacing worn-out components.

Design Modification #16 – Install Solar Panels on the Roof of Your Garage in Spokane
Consider installing solar panels on the roof of your post frame building to generate renewable energy. This can significantly reduce electricity bills and make your building more environmentally friendly.
Design Modification #17 – Choose Energy-Efficient Appliances
If you plan to use appliances in your post frame building, choose energy-efficient ones. Look for appliances with an Energy Star rating and opt for smaller sizes when possible.
Design Modification #18 – Include Proper Ventilation
Proper ventilation is crucial for maintaining good air quality and preventing moisture buildup in a post frame building. Consider incorporating a ventilation system, such as exhaust fans or natural ventilation, to keep the air flowing and reduce energy usage.
Design Modification #19 – Utilize Landscaping Around Your Garage in Spokane
Landscaping can also play a role in energy efficiency. Planting trees and shrubs strategically around your post-frame building can provide shade in the summer while allowing sunlight in winter, reducing heating and cooling needs.
Design Modification #20 – Use Recycled Materials
Consider using recycled or sustainable materials in your post frame building design. This reduces energy consumption during production and promotes a more environmentally friendly construction process.
Design Modification #21 – Utilize Daylighting
Daylighting is the practice of using natural light to illuminate the interior of a building. Incorporating skylights or light tubes in your post frame building design can significantly reduce the need for artificial lighting during the day, saving energy and improving overall comfort.
Design Modification #22 – Consider Thermal Mass
Thermal mass materials, such as concrete or brick, can help regulate temperature by absorbing and storing heat. Incorporating these materials in your post frame building design can reduce the need for heating and cooling systems.

Design Modification #23 – Optimize Insulation Placement
The placement of insulation is crucial for the energy efficiency of your garage in Spokane. Make sure to properly insulate around doors, windows, and other openings to prevent heat loss.
Design Modification #24 – Use Energy-Efficient Lighting
Lastly, consider using energy-efficient lighting options in your post frame building. LED lights, for example, use significantly less energy than traditional incandescent bulbs and have a longer lifespan.
MQS Barn – Metal Buildings in Spokane
We have you covered if you want new post frame steel buildings in Spokane. When you are ready to start, we can work with you to ensure you get the custom post frame garage in Spokane you need. MQS is a family-owned and operated company specializing in post-frame, steel-sided structures, and custom post-frame metal buildings. Are you looking for Amish barn builders in Spokane? The co-founder and co-owner of MQS Barn, Mark Stoltzfus, began his building career with his Amish Mennonite family and applies the same work ethic and expert craftsmanship on every project we do.

Call us today at 855-677-2276, or contact us online to receive a free quote on your next project. We look forward to hearing from you soon!
