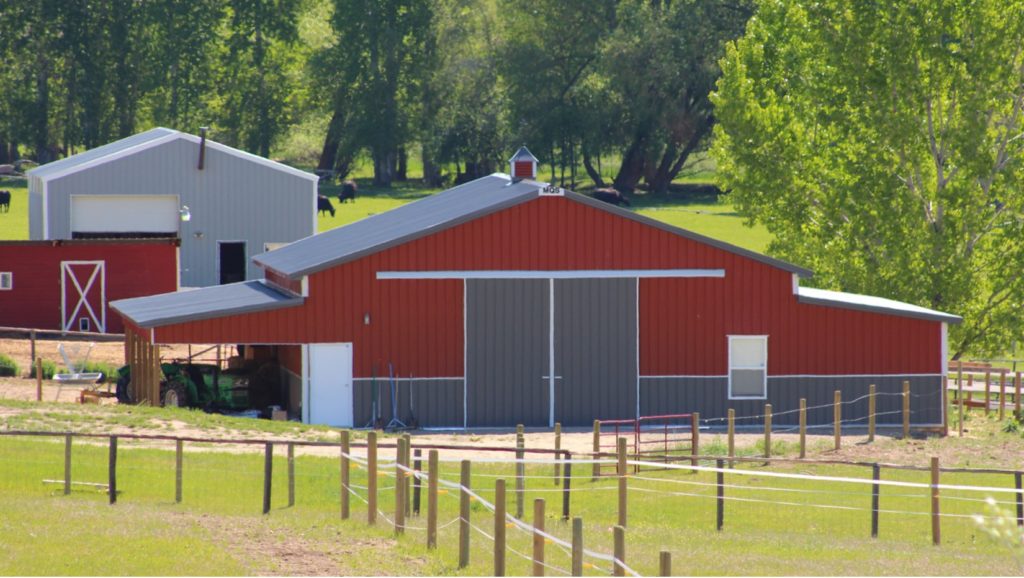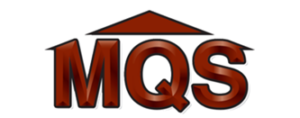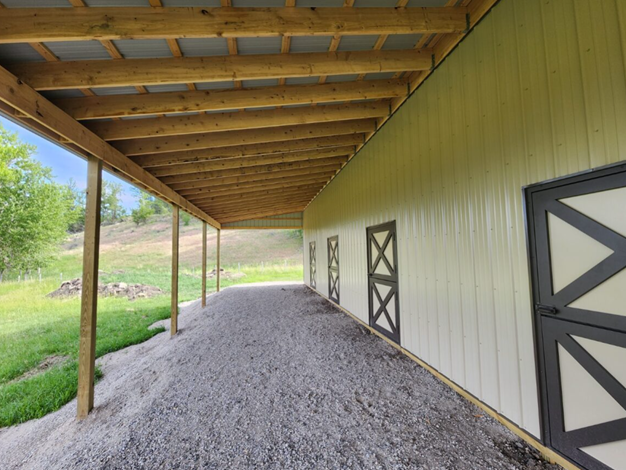Selecting an appropriate barn for your livestock requires more than just basic structural elements. A suitable barn design should focus on animal protection while streamlining operations and creating lasting value for your property. Our team of Spokane barn builders at MQS Barn partners with property owners and farmers throughout the Northwestern U.S. to create custom barn designs that satisfy the unique requirements of various livestock enterprises. Selecting the ideal barn requires consideration of your livestock needs, along with your objectives and your year-round property utilization plans.
This article will explore essential considerations for constructing a livestock barn, such as layout plans, ventilation systems, material choices, and design flexibility for future needs. Raising cattle, horses, or goats helps you learn which architectural design works best for your livestock needs.
Understanding Your Livestock’s Specific Needs
Different animals have different housing requirements. Cattle require adequate feeding space, along with protection from wind and snow, and the availability of dry bedding areas. Horses thrive best when their stalls include solid partitions and wide aisles alongside proper ventilation. Goats require shelter that protects them from the elements and structures that remain predator-proof while remaining easy to maintain.
We initiate each construction project with an assessment of the livestock you maintain because we are experienced Spokane barn builders. Our recommendations for barn dimensions, stall designs, and safety features help maintain animal health and safety while simplifying daily tasks for you.
Post Frame Barns Offer Flexibility and Strength
Pole barns, which serve as post-frame barns, excel as livestock housing options because they provide large open spaces and are durable and quick to build. The post frame method enables the construction of wide open spaces by eliminating the need for interior load-bearing walls. This system works well for livestock barns because it allows you to create adjustable pens alongside feeding alleys and storage spaces.
Post frame barns are engineered to withstand Spokane’s winter snow loads and seasonal winds, which are serious local considerations. Our construction methods surpass regional building codes by incorporating materials designed to endure through the years and the elements.
Our team provides pole building shop construction in Spokane that enables property owners to merge livestock space with extra storage or shop functions in a single structure. This mixed-use building design proves particularly beneficial when you need space for equipment maintenance next to animal housing.
Ventilation Is Just as Important as Shelter
Builders of livestock barns often make the mistake of neglecting the crucial role that airflow plays in barn construction. Without proper ventilation, moisture accumulates, and this creates conditions that can cause respiratory illnesses in animals, along with bedding deterioration, and make them uncomfortable. Proper ventilation through fresh air circulation becomes critical when barns have enclosed spaces.
Our barn designs feature ridge vents, open gables, or cupolas to enable passive airflow, which depends on your barn’s specific needs and orientation. We sometimes add mechanical ventilation systems to achieve precise control. Our Spokane barn builders design each structure to maximize natural light and air circulation for better animal health and working comfort.
Flooring, Drainage, and Waste Management
The design of a livestock barn requires equal attention to both the foundation and flooring as it does to the walls and roof. Floors that remain wet and uneven or lack proper drainage create hoof problems and bacterial growth, which result in expensive repairs. Your barn operation will likely require specific flooring solutions such as concrete walkways, rubber stall mat,s or gravel and sand bedding areas.
Waste management is a central consideration in the design process of your barn. The design may incorporate sloped floors to simplify maintenance work or establish specific areas dedicated to manure collection. Clients who want to incorporate Spokane agricultural buildings into larger farm operations must balance efficiency and hygiene.

Creating a Layout That Works for You
Creating a good barn design requires consideration for both animal needs and the people who tend to them. Your barn layout needs to support your workflow through strategic stall placement, along with feed access and cleaning logistics. At MQS Barn, our Spokane barn builders understand that creating spaces that minimize daily labor and reduce animal stress is crucial.
Through the development of your layout, we will guide you to understand your space usage. Do you need wide aisles for equipment? Room for multiple animal species? Areas for veterinary care or farrier visits? Our knowledge of your daily routine allows us to construct a barn that maximizes productivity and safety standards.
Our team offers design services that integrate a barn with your existing garage hobby shop in Spokane through functional and aesthetic enhancements. Our post frame buildings offer complete customization options that enable them to blend seamlessly with the aesthetics of your property.
Planning for Future Growth
The size of your herd or flock is likely to increase over the next few years. Your barn needs to expand as your herd or flock increases. Post frame construction delivers unmatched flexibility for easy structural expansions and modifications. The customizable nature of post frame construction makes many property owners opt for MQS Barn as their choice for farm buildings in Spokane.
Our planning services ensure your property remains adaptable through additions and structural changes that meet your changing needs. Thinking ahead is important whether you are launching your operation or managing an active livestock business.
Trust Local Builders Who Know the Land
The construction industry in Spokane faces distinct challenges due to its unique landscape features combined with specific weather patterns and zoning regulations. That’s why working with local builders matters. MQS Barn has knowledge of the specific building requirements in this area. Our team understands local building codes through extensive experience, and we design durable barns specifically to withstand Eastern Washington’s seasonal conditions.
Our Spokane barn builders take great satisfaction in providing skilled work that integrates with your property while respecting your schedule and upholding your trust in us.
MQS Barn: Your Source for Premium Steel and Metal Buildings
Custom post-frame buildings and post frame steel building construction are the areas of expertise for family-owned and run MQS Barn. We are here to realize your idea, whether your needs are for a large bespoke horse barn, a sturdy garage hobby shop in Spokane, or another kind of metal building.
We take great satisfaction in offering unique barns and excellent workmanship that guarantees every project satisfies your demands and surpasses your expectations. When you’re ready to get going, we will closely assist you through each stage of the process to ensure your building is just what you want.

Searching for the most reputable Amish barn builders in the area? Beginning his construction career within his Amish Mennonite family, Mark Stoltzfus, co-founder and co-owner of MQS Barn, honed a strong work ethic and superior workmanship that he applies to every job. At MQS Barn, we create dependable and attractive buildings by combining contemporary building methods with traditional characteristics.
Follow us on Facebook!
