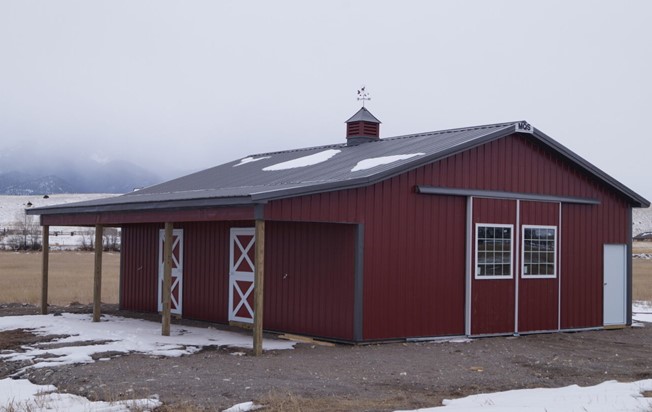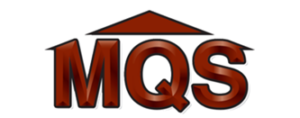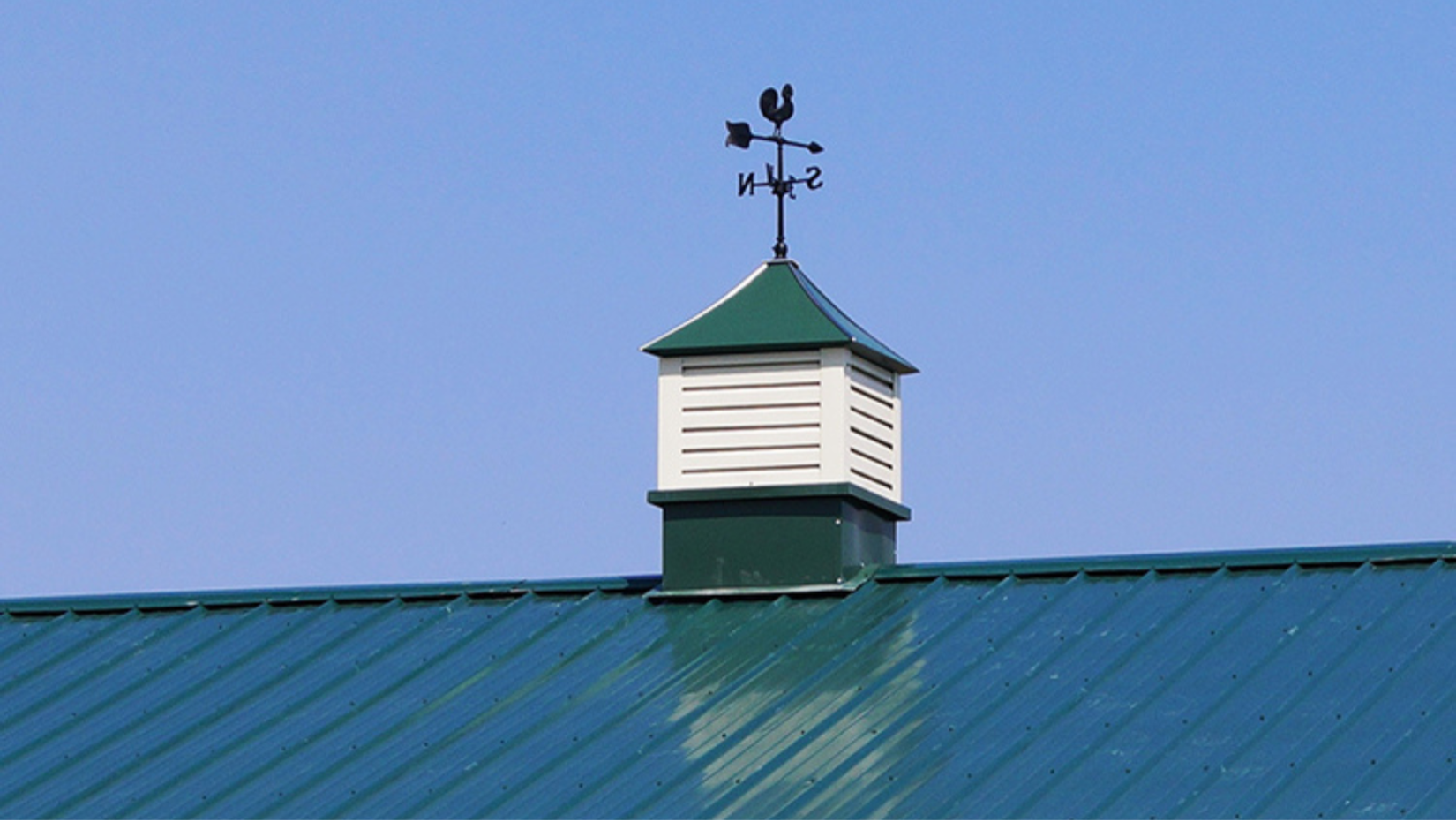Designing a new barn allows you to develop a functional space that stands the test of time. Effective planning remains critical regardless of whether your building project serves livestock, equipment storage, workshop functions, or a combination of these functions. MQS Barn has completed numerous pole building projects in Spokane and has consistently found that layout plays a key role in the process.
Your barn layout determines everyday operational efficiency as well as equipment accessibility in addition to maintenance requirements and future expansion needs. A building designed with foresight meets your current needs and stays flexible for future requirements. Our pole barn builders in Spokane offer expert layout recommendations drawn from practical experience serving property owners across Spokane and its neighboring areas.
- Start with Purpose and Priorities
- Plan for Equipment Access and Traffic Flow
- Pole Barn Builders in Spokane Suggest: Keep Workflow in Mind
- Build with Flexibility for the Future
- Take Advantage of Vertical Space
- Customize to Match Your Operation
- Work with Pole Barn Builders in Spokane Who Understand the Area
- Is it time to construct a barn that meets your needs?
Start with Purpose and Priorities
The initial planning stage of smart barn design requires you to establish a clear definition of how the structure will serve its purpose. Will it be a dedicated livestock barn? You need storage space for tractors and ATVs, or do you need space for feed? Does the space serve multiple purposes by integrating animal stalls with both a tack room and workspace?
MQS Barn begins by asking these questions during the initial phase to design a layout that matches your daily building usage. Knowing what you prioritize enables us to establish the size and features of your barn to maintain functionality and easy movement throughout the space.
Plan for Equipment Access and Traffic Flow
The biggest issue with badly designed barns is that they don’t provide enough space for easy equipment movement. Barns designed for large equipment storage require wide doors alongside clear drive paths and sufficient interior space for stress-free maneuvering.
Oversized doors at both ends of the barn are part of our standard recommendations from pole barn builders in Spokane because they enable us to implement a pull-through layout. The design eliminates reversing requirements, which speeds up equipment access and enhances safety. Our barn construction process includes orienting barns to match existing driveways and reduce operational obstacles.
Pole Barn Builders in Spokane Suggest: Keep Workflow in Mind
Your barn needs to work alongside your routine tasks, such as stall cleaning and animal transport, to enhance efficiency. It is essential to organize important locations together, including feed storage, water sources, and stalls. Eliminating superfluous movements results in long-term time and energy savings.
Our work building pole barns in Spokane demonstrates that minor layout changes produce significant results. Designing separate areas for feeding, grooming, and storage along with a center aisle improves daily task efficiency while enhancing barn safety for animals and humans.

Build with Flexibility for the Future
The requirements of today may change significantly over the next several years. You could consider expanding your livestock numbers or updating your machinery, and even transforming your barn into something completely different. Our recommendation is to construct with adaptability as a priority.
Pole buildings in Spokane provide adaptable layouts due to their design, which eliminates the need for interior load-bearing walls. This allows you to reconfigure space easily. Spokane pole building shop construction allows you to begin with a basic workspace and later expand it to become a more extensive fabrication area. Our services guide clients to create floor plans that accommodate future expansion and interior modifications to ensure their building fulfills their objectives throughout its lifespan.
Take Advantage of Vertical Space
While it’s crucial to maximize floor space, remember to utilize the space above you. Utilizing mezzanines and lofts, along with elevated storage solutions, ensures walkways remain unobstructed while minimizing ground-level clutter. Utilizing vertical space proves particularly useful when it comes to storing seasonal equipment, tools, or lightweight materials.
Our pole barn builders in Spokane build structures that often feature storage lofts above tack rooms or workbenches to optimize interior space. The tall ceilings in pole barns permit users to maximize building height while maintaining both accessibility and comfort.
Customize to Match Your Operation
The unique nature of agricultural operations throughout Spokane requires individualized barn layouts for each site. We at MQS Barn collaborate with clients to design tailor-made barn layouts that align with their property features and operational objectives while integrating their daily procedures.
Our expertise in pole building construction in Spokane allows us to customize each project to fit its location seamlessly without sacrificing functionality. Our team assists clients in selecting appropriate siding, roofing, and structural upgrades so their building is both functional and visually fits its surroundings.
Work with Pole Barn Builders in Spokane Who Understand the Area
Knowledge of local conditions plays a crucial role in barn layout and construction projects. Successful construction in the Inland Northwest requires knowledge of local weather patterns, zoning regulations, and geographical features. Our years of experience building MQS Barn properties in Spokane have taught us about effective construction methods and common mistakes.
Our reputation for quality service and skilled craftsmanship stems from our work building barns and shops which effectively meet real-world client needs. Our extensive construction experience benefits both large agricultural operations and property owners who need additional space.
Is it time to construct a barn that meets your needs?
Your barn should streamline rather than complicate your life at the end of the day. A functional layout streamlines daily tasks while minimizing maintenance requirements and saving precious time. You will receive all those benefits and additional advantages when you work with an experienced builder while utilizing proper planning.
Is it time for you to elevate your property through a new Spokane pole building construction project? Think about expanding your property with a new post frame building! The MQS Barn team stands ready to help you with your project. We will assist you in designing and constructing a livestock barn, custom shop, or multipurpose space that aligns with your property specifications and goals.
Contact MQS Barn today so we can begin developing the perfect barn layout for you.
MQS Barn: Your Source for Premium Steel and Metal Buildings
Custom post-frame buildings and post frame steel building construction are the areas of expertise for family-owned and run MQS Barn. We are here to realize your idea, whether your needs are for a large bespoke horse barn, a sturdy garage, a hobby shop, or another kind of metal building.
We take great satisfaction in offering unique barns and excellent workmanship that guarantees every project satisfies your demands and surpasses your expectations. When you’re ready to get going, we will closely assist you through each stage of the process to ensure your building is just what you want.

Searching for the most reputable Amish barn builders in the area? Beginning his construction career within his Amish Mennonite family, Mark Stoltzfus, co-founder and co-owner of MQS Barn, honed a strong work ethic and superior workmanship that he applies to every job. At MQS Barn, we create dependable and attractive buildings by combining contemporary building methods with traditional characteristics.
Follow us on Facebook!
