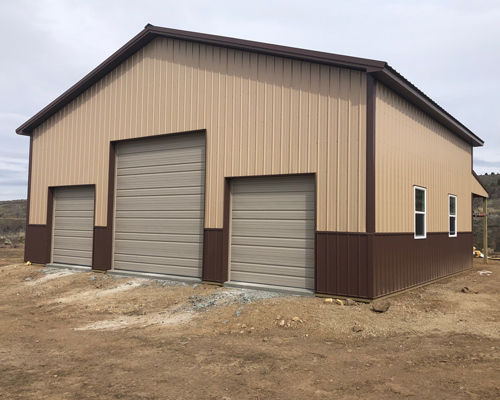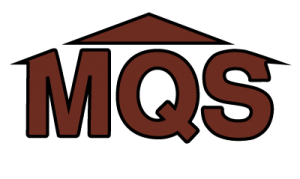Horse Barn Builders in Three Forks—How Are Pole Barns Built? Custom pole barn builders in Three Forks, like MQS Barn, are absolutely essential for meeting Three Forks’ different needs for hobbies and agriculture. Their ability to create flexible, strong buildings has long-standing advantages for amateurs and farmers.
Every pole barn enhances the beauty and use of your land and has the potential to increase its general value, as MQS Barn is committed to excellent workmanship, local knowledge, and inventive solutions. Clients who pick MQS Barn invest in structures that can adapt to their changing demands, withstand local weather, and efficiently employ space for many years ahead.
At MQS Barn, our horse barn builders in Three Forks create custom post-frame structures built to perform in real-world conditions. We adopt a practical, hands-on approach to horse barn construction, guiding you from the planning stage to the final inspection. If you’re in the Three Forks area and want to learn more about how a pole barn is constructed, particularly for horses, here’s what you should know about the process.
Understanding Post-Frame Construction
Built from a sequence of big vertical posts either anchored to concrete piers or dug down into the earth, pole barns—also known as post-frame buildings—do not have a complete concrete foundation. These posts, which sustain the weight of the roof and walls, are the main structural support. The wide-open interior space made possible by this approach is perfect for indoor riding arenas, tack rooms, and stables.
Pole barns offer more design freedom, faster assembly time than conventional stick-built barns, and more reasonably priced construction costs. Post-frame construction is usually the most superb option for horse owners seeking a sensible solution without sacrificing quality.
Step 1: Planning and Permits
A solid plan is the foundation of every fantastic horse barn. At MQS Barn, horse barn builders in Three Forks start with a thorough consultation to talk about what you need. Are you looking for stalls? What’s a tack room? Are there wash bays available? Is there a place for hay storage? We consider every aspect to design a layout that meets your horses’ needs, fits your routines, and aligns with your budget.
In the Three Forks area, we help you understand local zoning laws and obtain the building permits you need. Check municipal codes regarding the size, location, and use of agricultural buildings. Starting the paperwork early can help prevent any delays down the line.
Step 2: Site Preparation
Leveling and clearing the building site is crucial even before any work begins. This stage is especially crucial for horse barns. Proper drainage is crucial for maintaining a dry and pleasant habitat for animals; hence, the site is generally sloped to guarantee water runs away from the construction. To increase drainage and stability, we can consider laying a gravel pad under the barn.
In Three Forks’ varied terrain, the preparation of a site might vary significantly between one property and another. Level ground makes work easier; steep or uneven areas could require further grading or retaining walls.
Step 3: Setting the Posts
Now that the site is ready, horse barn builders in Three Forks start digging post holes around the building’s outline at set intervals. The depth of these holes usually ranges from three to five feet, influenced by the type of soil and the frost depth in the area. Every treated post is positioned in the hole and secured with compacted gravel or concrete to ensure a solid, stable foundation.
The positioning of these posts is carefully examined and verified multiple times, since how they are placed affects the overall straightness and stability of the whole barn. The framework starts to come together after the posts are firmly in place.

Step 4: Framing and Trusses
Horizontal framing, known as girts and purlins, is connected to the vertical posts to support the siding and roof panels. Next, trusses are placed on top of the posts to create the roof structure. These specially designed trusses are made to withstand the snow loads and wind speeds typical of Three Forks’ weather.
At this point, horse barn builders in Three Forks start framing doors and windows, prepare the areas for stall walls, and install custom features like overhangs, lean-tos, or lofts.
Step 5: Roofing and Siding
After the skeleton is finished, metal panels are installed on the roof and walls. These panels are already colored and feature a protective coating that helps them resist rust, UV damage, and a working farm’s everyday wear and tear. At MQS Barn, custom pole barn builders in Three Forks have a variety of colors and styles to complement the appearance of your property.
This outer layer keeps your horses and gear safe from the weather. At this stage, we also put in the venting, ridge caps, and trim to finish off the exterior envelope.
Step 6: Interior Finish Work
Once the exterior is weatherproof, we may begin inside construction. With regard to horse barns, this generally entails framing and setting up stalls, running electricity lines, laying down water lines for troughs, and finishing tack or feed rooms. We set in place flooring choices that include mats or packed gravel, ventilation systems, and stall doors.
Every horse barn we design is tailored to fit the requirements of the animals and the humans who will be utilizing it. Working with owners, we ensure that the inside makes grooming, cleaning, feeding, and maintenance simple.
Step 7: Inspection and Final Touches
The barn is completed and then undergoes a last tour and inspection. We look at every detail—from hardware and fasteners to seals and clearances—to ensure the construction meets your expectations and conforms to our standards. We also confirm the installation of any utilities or specialized features you have incorporated.
Our goal is to present a completely operating, safe, and useful structure. We will show you around the barn, offer maintenance advice, and discuss future possible improvements.
Why Choose Horse Barn Builders in Three Forks?
Are pole barns constructed? Constructing a horse barn somewhere like Three Forks requires careful design, exact building techniques, and deliberate material selection. For every project we work on at MQS Barn, we concentrate on providing knowledge, customized solutions, and expertly crafted work. Your horses need a barn that is equally strong and dependable as the love and care you provide them. Starting from nothing, let us design it together.
MQS Barn: Your One Source for Metal Buildings in Three Forks
Custom post-frame buildings and post-frame steel building construction in Three Forks are the areas of expertise for family-owned and run MQS Barn. We are here to realize your idea, whether your needs are for a large bespoke horse barn, a sturdy garage, a hobby shop, or another kind of metal building. We take great satisfaction in offering unique prefabricated barns in Three Forks and excellent workmanship that guarantees every project satisfies your demands and surpasses your expectations. When you’re ready to get going, we will closely assist you through each stage of the process to ensure your building is just what you want.

Searching for Amish barn builders in Three Forks? Beginning his construction career within his Amish Mennonite family, Mark Stoltzfus, co-founder and co-owner of MQS Barn, honed a strong work ethic and superior workmanship that he applies to every job. At MQS Barn, we create as dependable and attractive buildings by combining contemporary building methods with traditional characteristics.
For our capable staff, no job is too large or too small. Whether your project requires a sizeable post-frame construction or a modest utility building, our knowledge will help you complete it correctly. Call us today at 855-677-2276 or contact us online to receive a free quote on your next project. Our experienced team at MQS Barn looks forward to hearing from you soon and helping you build the structure you need for years to come!
Follow us on Facebook!
